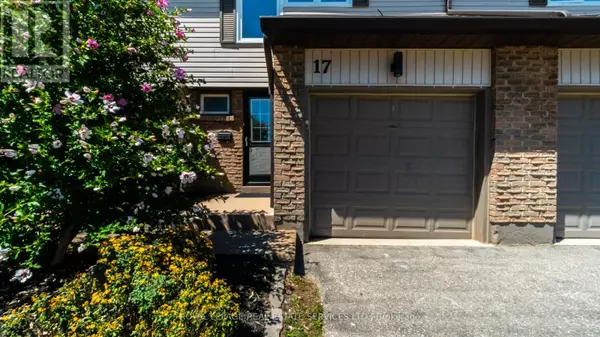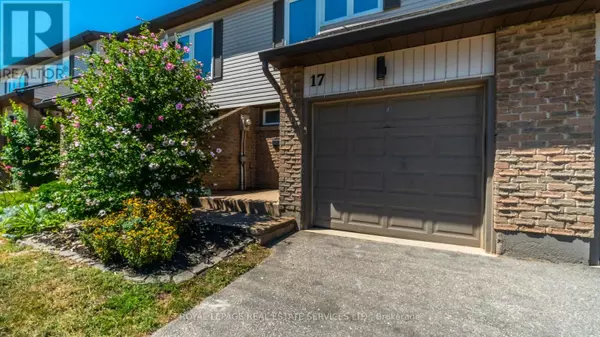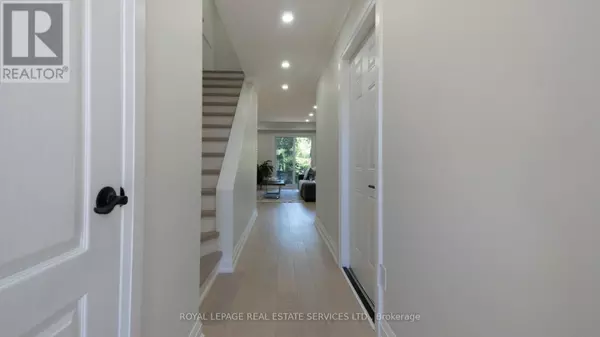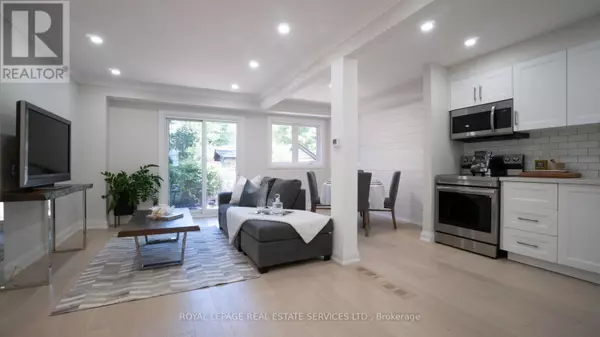
2411 Sovereign ST #17 Oakville (bronte West), ON L6L1M1
3 Beds
2 Baths
999 SqFt
UPDATED:
Key Details
Property Type Townhouse
Sub Type Townhouse
Listing Status Active
Purchase Type For Rent
Square Footage 999 sqft
Subdivision Bronte West
MLS® Listing ID W11565727
Bedrooms 3
Half Baths 1
Originating Board Toronto Regional Real Estate Board
Property Description
Location
Province ON
Rooms
Extra Room 1 Second level 4.47 m X 4.19 m Bedroom
Extra Room 2 Second level 4.06 m X 2.49 m Bedroom 2
Extra Room 3 Second level 4.06 m X 2.64 m Bedroom 3
Extra Room 4 Basement 5.03 m X 4.24 m Recreational, Games room
Extra Room 5 Main level 4.85 m X 3.05 m Living room
Extra Room 6 Main level 3.07 m X 2.24 m Dining room
Interior
Heating Forced air
Cooling Central air conditioning
Exterior
Parking Features Yes
Fence Fenced yard
Community Features Pet Restrictions
View Y/N No
Total Parking Spaces 2
Private Pool No
Building
Story 2
Others
Ownership Condominium/Strata
Acceptable Financing Monthly
Listing Terms Monthly







