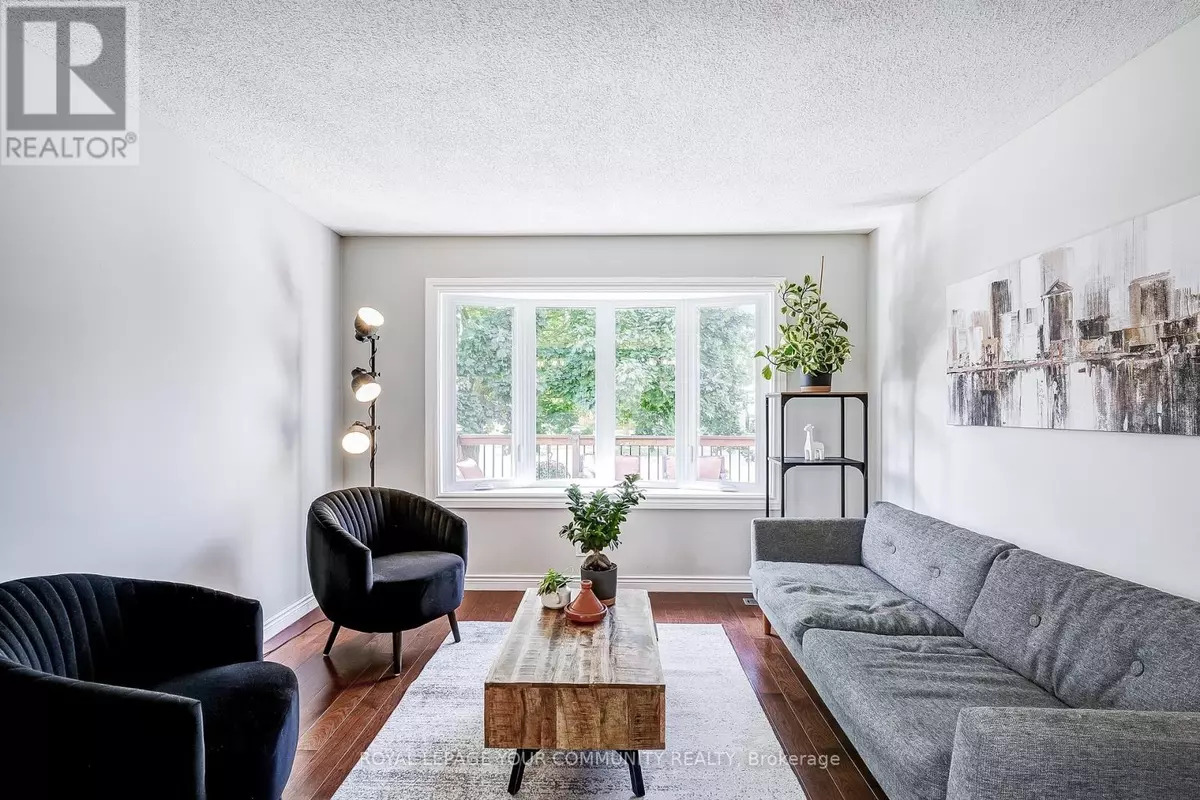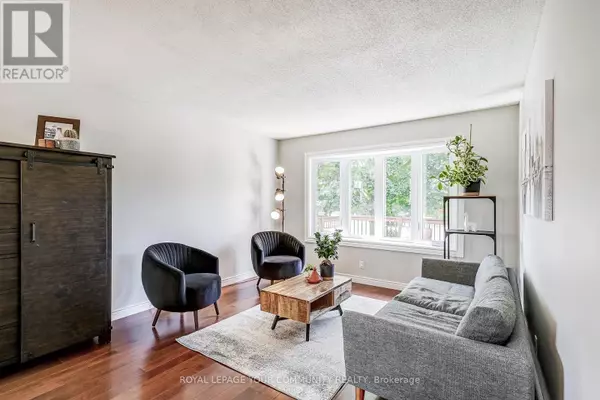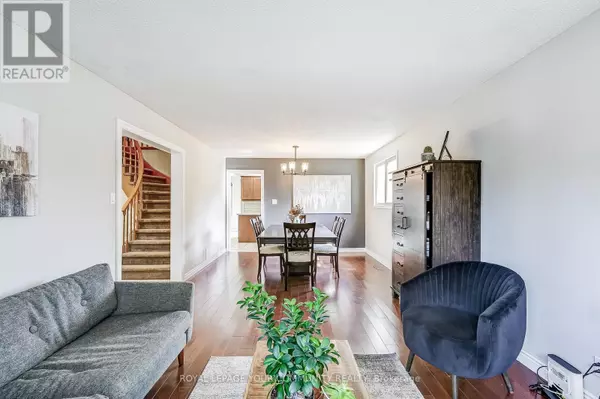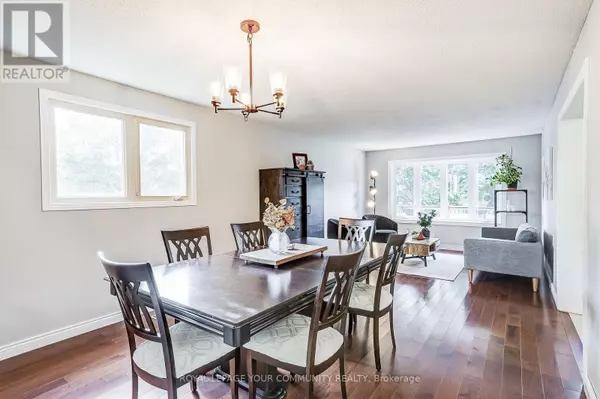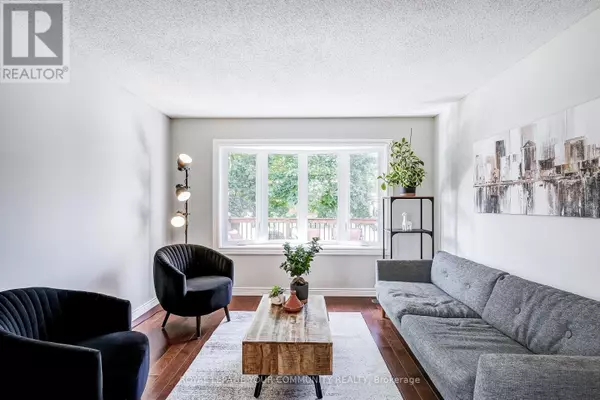
1 OAKMEADOW BOULEVARD Georgina (keswick South), ON L4P3L1
4 Beds
3 Baths
OPEN HOUSE
Sun Dec 01, 2:00pm - 4:00pm
UPDATED:
Key Details
Property Type Single Family Home
Sub Type Freehold
Listing Status Active
Purchase Type For Sale
Subdivision Keswick South
MLS® Listing ID N11581357
Bedrooms 4
Half Baths 1
Originating Board Toronto Regional Real Estate Board
Property Description
Location
Province ON
Rooms
Extra Room 1 Second level 2.67 m X 3.56 m Bedroom
Extra Room 2 Second level 4.01 m X 3.3 m Bedroom 2
Extra Room 3 Main level 2.65 m X 3.31 m Eating area
Extra Room 4 Main level 2.59 m X 3.58 m Dining room
Extra Room 5 Main level 5.11 m X 3.56 m Family room
Extra Room 6 Main level 3.83 m X 2.13 m Foyer
Interior
Heating Heat Pump
Cooling Central air conditioning
Exterior
Parking Features Yes
Fence Fenced yard
View Y/N No
Total Parking Spaces 6
Private Pool No
Building
Story 2
Sewer Sanitary sewer
Others
Ownership Freehold


