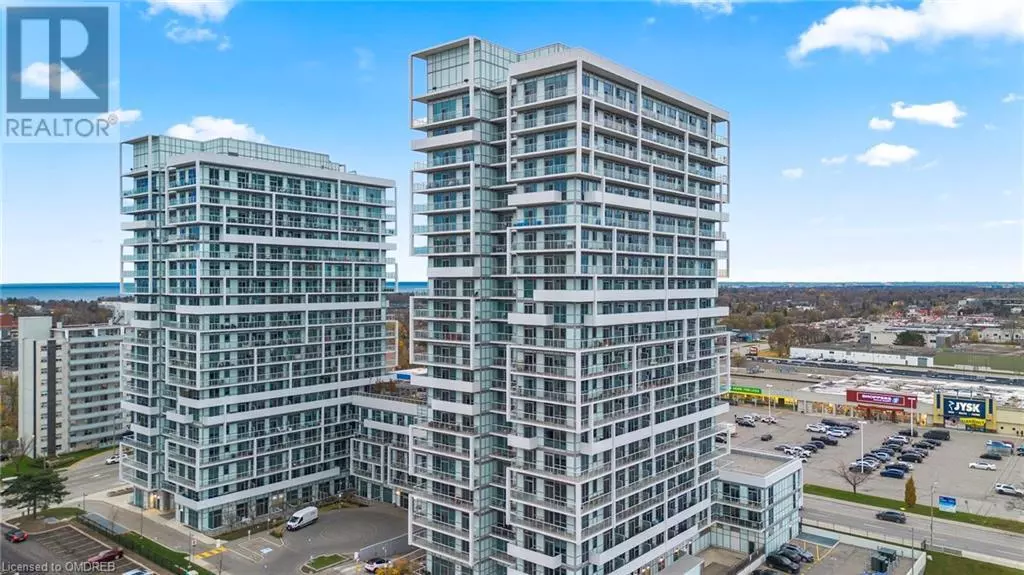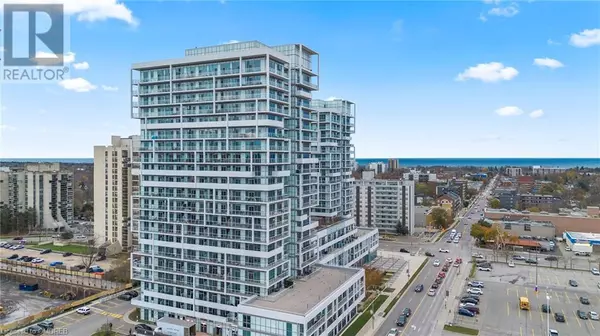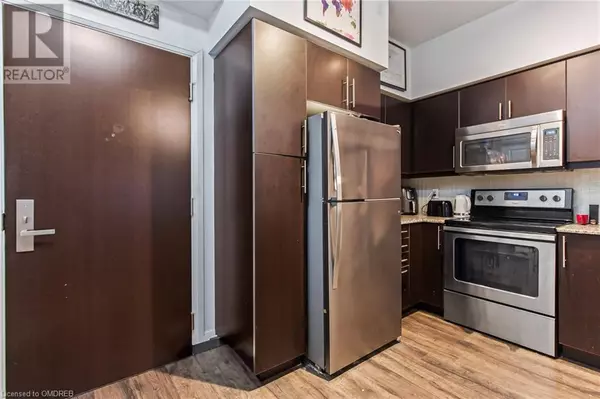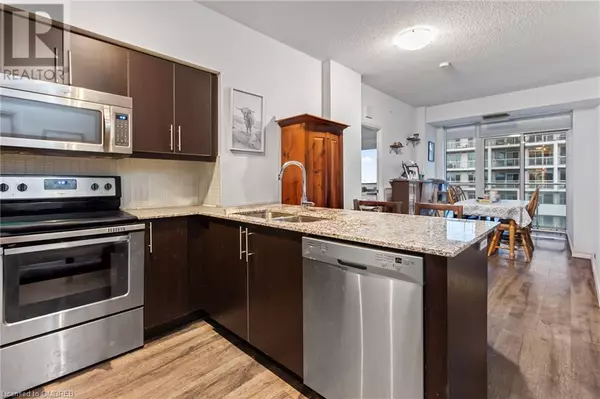
65 SPEERS Road Unit# 1306 Oakville, ON L6K0J1
3 Beds
2 Baths
796 SqFt
UPDATED:
Key Details
Property Type Condo
Sub Type Condominium
Listing Status Active
Purchase Type For Rent
Square Footage 796 sqft
Subdivision 1002 - Co Central
MLS® Listing ID 40682334
Bedrooms 3
Originating Board The Oakville, Milton & District Real Estate Board
Year Built 2016
Property Description
Location
Province ON
Rooms
Extra Room 1 Main level 8'6'' x 10'6'' Bedroom
Extra Room 2 Main level 9'6'' x 11'3'' Primary Bedroom
Extra Room 3 Main level 7'9'' x 7'2'' Den
Extra Room 4 Main level Measurements not available Full bathroom
Extra Room 5 Main level Measurements not available 4pc Bathroom
Extra Room 6 Main level 8'6'' x 8'0'' Kitchen
Interior
Heating Forced air,
Cooling Central air conditioning
Exterior
Parking Features Yes
View Y/N No
Total Parking Spaces 2
Private Pool No
Building
Story 1
Sewer Municipal sewage system
Others
Ownership Condominium
Acceptable Financing Monthly
Listing Terms Monthly







