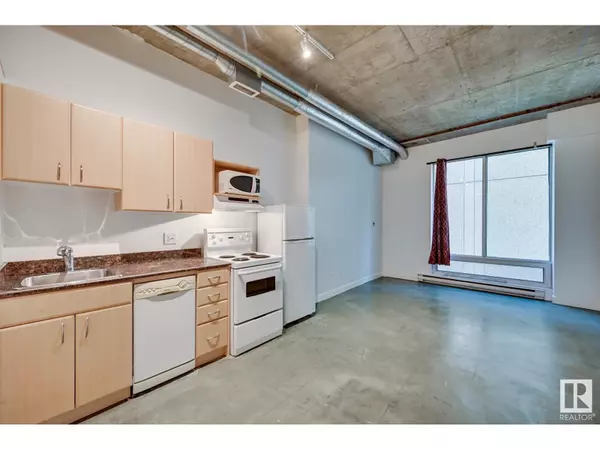REQUEST A TOUR If you would like to see this home without being there in person, select the "Virtual Tour" option and your agent will contact you to discuss available opportunities.
In-PersonVirtual Tour

$ 69,000
Est. payment /mo
New
#506 10024 JASPER AV NW Edmonton, AB T5J1R9
1 Bed
1 Bath
404 SqFt
UPDATED:
Key Details
Property Type Condo
Sub Type Condominium/Strata
Listing Status Active
Purchase Type For Sale
Square Footage 404 sqft
Price per Sqft $170
Subdivision Downtown (Edmonton)
MLS® Listing ID E4414988
Bedrooms 1
Condo Fees $326/mo
Originating Board REALTORS® Association of Edmonton
Year Built 1968
Lot Size 48 Sqft
Acres 48.222317
Property Description
Welcome to this beautiful loft, located in the heart of downtown Edmonton. This bright space offers a perfect blend of modern design and industrial charm, with soaring ceilings, exposed concrete, and sleek finishes throughout. The bright and spacious living area is flooded with natural light, thanks to large windows that provide stunning city views. The modern kitchen features sleek appliances, quartz countertops, and the open concept is perfect for entertaining. The loft boasts an impressive bedroom with built-in storage and a contemporary four piece bathroom. Whether you're a professional looking for a stylish urban retreat or a savvy investor seeking a prime location, this loft has it all. Cambridge Lofts is situated in the heart of downtown Edmonton, putting you steps away from top-tier restaurants, vibrant cafes, trendy boutiques, and art galleries. Whether you're enjoying a day of shopping, grabbing coffee with friends, or heading to work, everything you need is within walking distance. Welcome home (id:24570)
Location
Province AB
Rooms
Extra Room 1 Main level 10.9 m X 9.7 m Living room
Extra Room 2 Main level 9.4 m X 11.7 m Kitchen
Extra Room 3 Main level 3.24 m X 2.26 m Primary Bedroom
Extra Room 4 Main level 3.3 m X 5 m Laundry room
Interior
Heating Baseboard heaters
Exterior
Parking Features No
Community Features Public Swimming Pool
View Y/N Yes
View City view
Private Pool No
Others
Ownership Condominium/Strata







