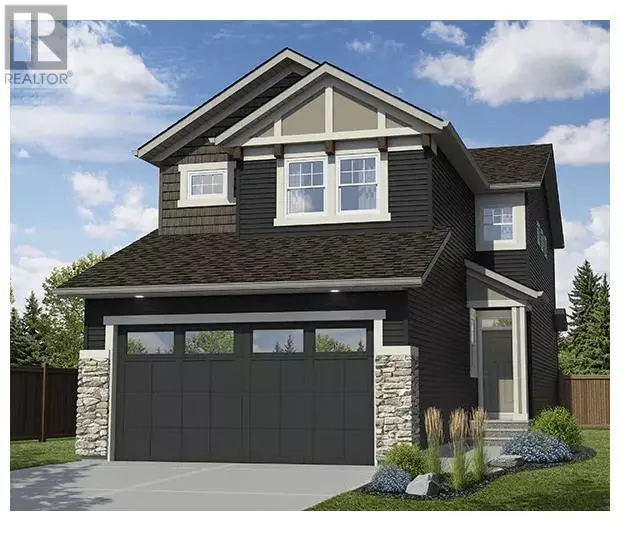
164 Lakewood Circle Strathmore, AB T0J1Y0
3 Beds
3 Baths
1,952 SqFt
UPDATED:
Key Details
Property Type Single Family Home
Sub Type Freehold
Listing Status Active
Purchase Type For Sale
Square Footage 1,952 sqft
Price per Sqft $321
Subdivision Lakewood
MLS® Listing ID A2181683
Bedrooms 3
Half Baths 1
Originating Board Calgary Real Estate Board
Lot Size 3,910 Sqft
Acres 3910.0
Property Description
Location
Province AB
Rooms
Extra Room 1 Second level 13.08 Ft x 13.33 Ft Primary Bedroom
Extra Room 2 Second level 9.75 Ft x 10.25 Ft 5pc Bathroom
Extra Room 3 Second level 9.33 Ft x 5.75 Ft Laundry room
Extra Room 4 Second level 9.33 Ft x 5.75 Ft 3pc Bathroom
Extra Room 5 Second level 12.92 Ft x 11.58 Ft Bonus Room
Extra Room 6 Second level 10.00 Ft x 11.00 Ft Bedroom
Interior
Heating Forced air,
Cooling None
Flooring Carpeted, Tile, Vinyl Plank
Fireplaces Number 1
Exterior
Parking Features Yes
Garage Spaces 2.0
Garage Description 2
Fence Not fenced
Community Features Lake Privileges
View Y/N No
Total Parking Spaces 4
Private Pool No
Building
Story 2
Others
Ownership Freehold



