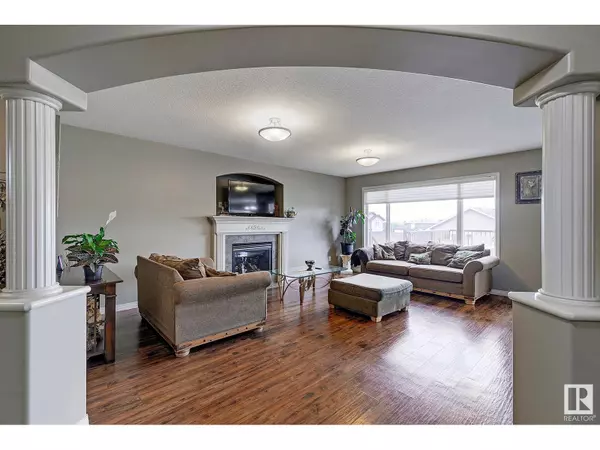
15539 48 ST NW NW Edmonton, AB T5Y0B5
5 Beds
4 Baths
2,443 SqFt
UPDATED:
Key Details
Property Type Single Family Home
Sub Type Freehold
Listing Status Active
Purchase Type For Sale
Square Footage 2,443 sqft
Price per Sqft $245
Subdivision Brintnell
MLS® Listing ID E4415012
Bedrooms 5
Half Baths 1
Originating Board REALTORS® Association of Edmonton
Year Built 2006
Property Description
Location
Province AB
Rooms
Extra Room 1 Basement Measurements not available Bedroom 5
Extra Room 2 Lower level Measurements not available Family room
Extra Room 3 Lower level Measurements not available Den
Extra Room 4 Main level Measurements not available Living room
Extra Room 5 Main level Measurements not available Dining room
Extra Room 6 Main level Measurements not available Kitchen
Interior
Heating Forced air
Exterior
Parking Features Yes
Fence Fence
View Y/N No
Private Pool No
Building
Story 2
Others
Ownership Freehold







