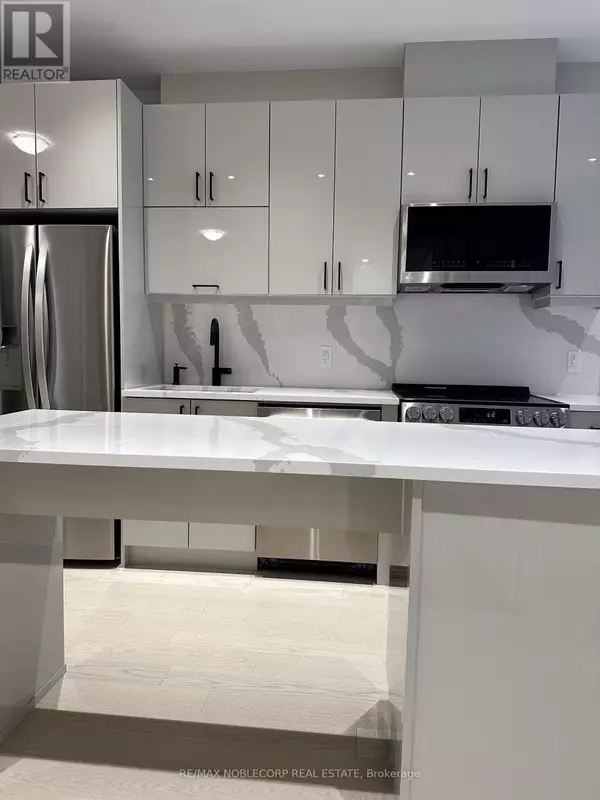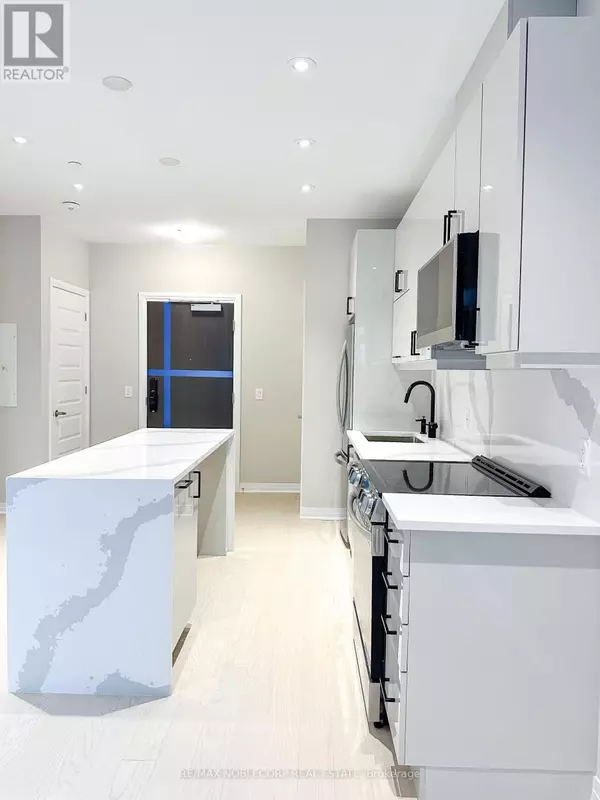
480 Gordon Krantz AVE #118 Milton (walker), ON L9E1Z4
2 Beds
1 Bath
599 SqFt
UPDATED:
Key Details
Property Type Condo
Sub Type Condominium/Strata
Listing Status Active
Purchase Type For Rent
Square Footage 599 sqft
Subdivision Walker
MLS® Listing ID W11822275
Bedrooms 2
Originating Board Toronto Regional Real Estate Board
Property Description
Location
Province ON
Rooms
Extra Room 1 Main level 4.11 m X 3.32 m Living room
Extra Room 2 Main level 4.11 m X 3.32 m Kitchen
Extra Room 3 Main level 3.1 m X 3.05 m Bedroom
Extra Room 4 Main level 2.15 m X 1.85 m Den
Extra Room 5 Main level 3.32 m X 2 m Other
Interior
Heating Forced air
Cooling Central air conditioning
Flooring Laminate
Exterior
Parking Features Yes
Community Features Pets not Allowed
View Y/N No
Total Parking Spaces 1
Private Pool No
Others
Ownership Condominium/Strata
Acceptable Financing Monthly
Listing Terms Monthly







