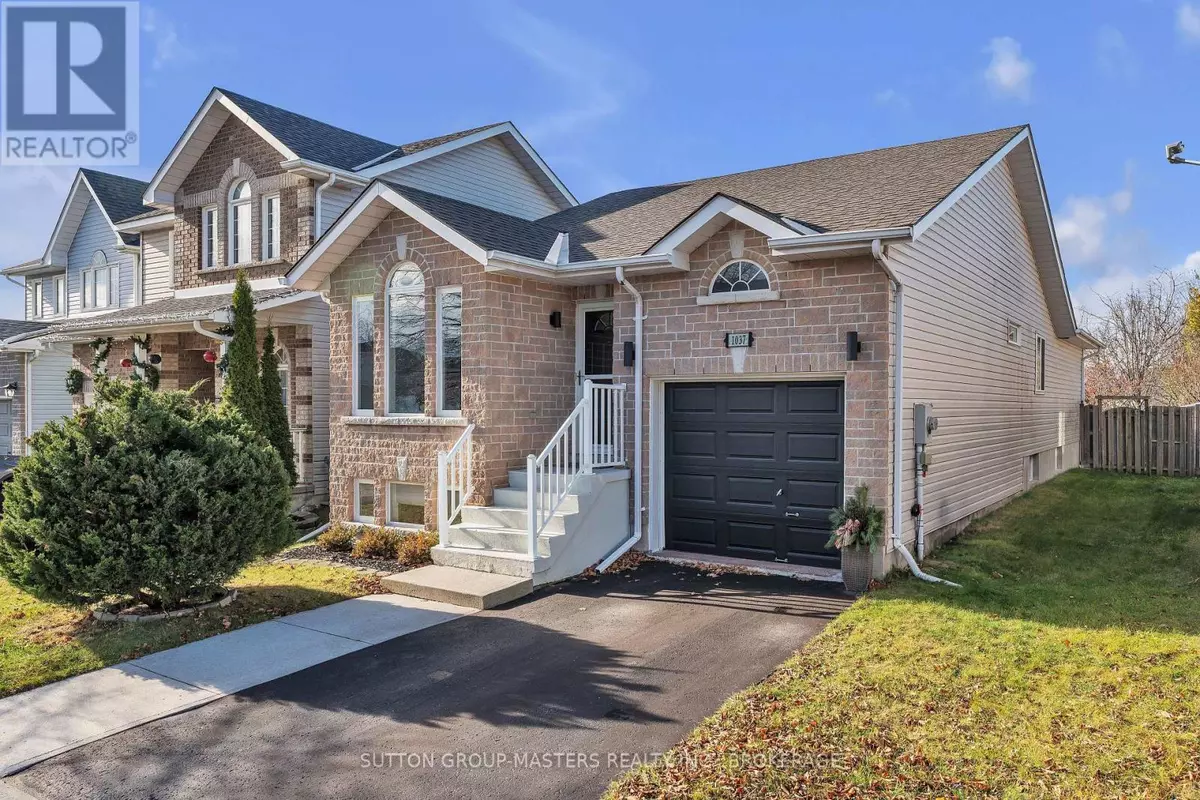
1037 RAINBOW CRESCENT Kingston (kingston East (incl Barret Crt)), ON K7K7J4
4 Beds
3 Baths
1,099 SqFt
UPDATED:
Key Details
Property Type Single Family Home
Sub Type Freehold
Listing Status Active
Purchase Type For Sale
Square Footage 1,099 sqft
Price per Sqft $582
Subdivision Kingston East (Incl Barret Crt)
MLS® Listing ID X11822416
Style Bungalow
Bedrooms 4
Half Baths 1
Originating Board Kingston & Area Real Estate Association
Property Description
Location
Province ON
Rooms
Extra Room 1 Basement 5.96 m X 4.75 m Family room
Extra Room 2 Basement 4.62 m X 3.39 m Bedroom 3
Extra Room 3 Basement 4.73 m X 3.02 m Bedroom 4
Extra Room 4 Basement 1.97 m X 2.69 m Laundry room
Extra Room 5 Ground level 7.28 m X 3.81 m Living room
Extra Room 6 Ground level 7.47 m X 5.96 m Kitchen
Interior
Heating Forced air
Cooling Central air conditioning
Flooring Hardwood, Tile, Laminate
Exterior
Parking Features Yes
Fence Fenced yard
View Y/N No
Total Parking Spaces 3
Private Pool No
Building
Story 1
Sewer Sanitary sewer
Architectural Style Bungalow
Others
Ownership Freehold







