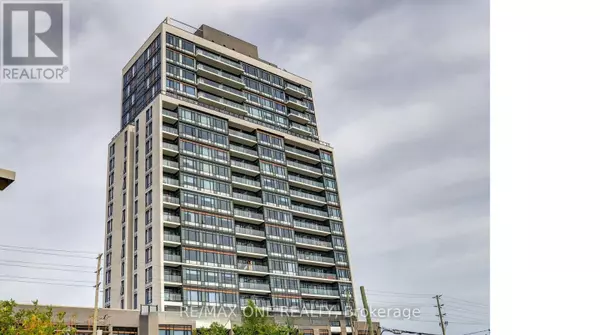
8010 Derry RD #702 Milton (coates), ON L9T9N3
3 Beds
2 Baths
899 SqFt
UPDATED:
Key Details
Property Type Condo
Sub Type Condominium/Strata
Listing Status Active
Purchase Type For Rent
Square Footage 899 sqft
Subdivision Coates
MLS® Listing ID W11824029
Bedrooms 3
Originating Board Toronto Regional Real Estate Board
Property Description
Location
Province ON
Rooms
Extra Room 1 Flat 5.77 m X 3.05 m Living room
Extra Room 2 Flat 5.77 m X 3.05 m Dining room
Extra Room 3 Flat 3.07 m X 3.05 m Primary Bedroom
Extra Room 4 Flat 2.74 m X 2.59 m Bedroom 2
Extra Room 5 Flat 3.81 m X 2.13 m Kitchen
Extra Room 6 Flat 1.91 m X 3.28 m Den
Interior
Heating Forced air
Cooling Central air conditioning
Flooring Laminate
Exterior
Parking Features Yes
Community Features Pet Restrictions
View Y/N No
Total Parking Spaces 1
Private Pool No
Others
Ownership Condominium/Strata
Acceptable Financing Monthly
Listing Terms Monthly







