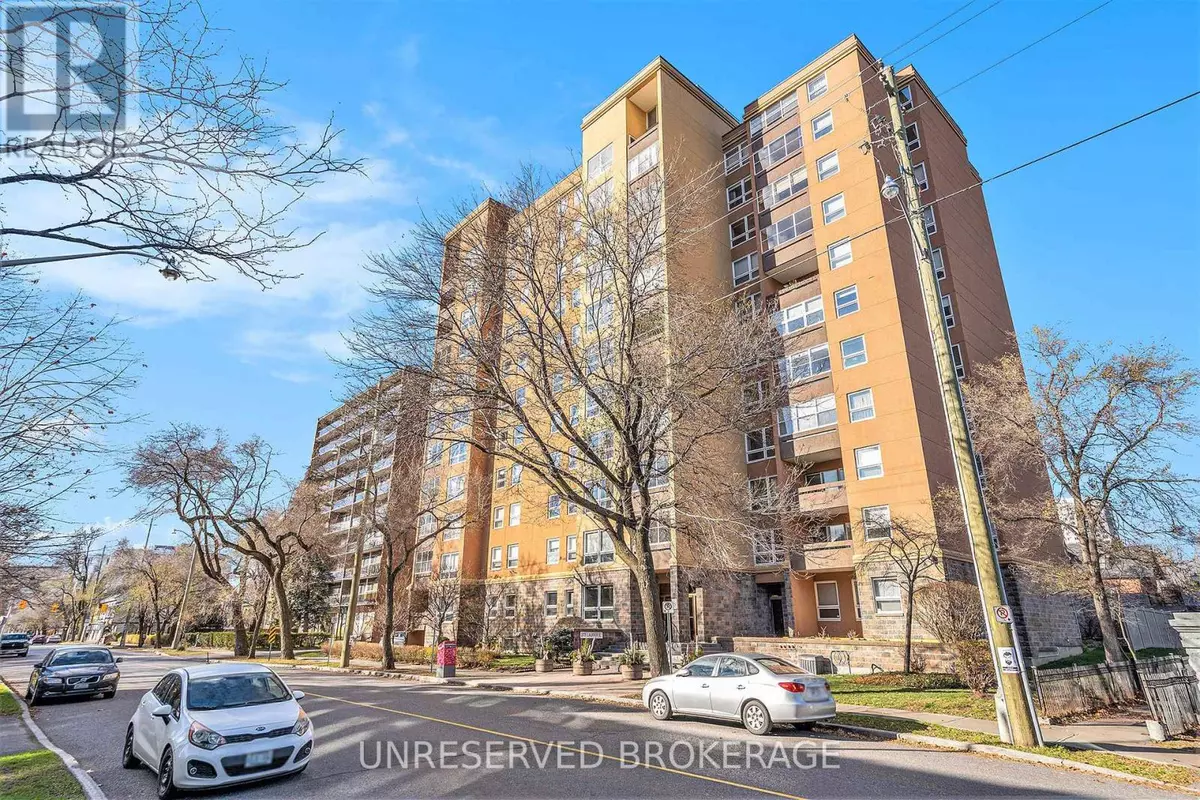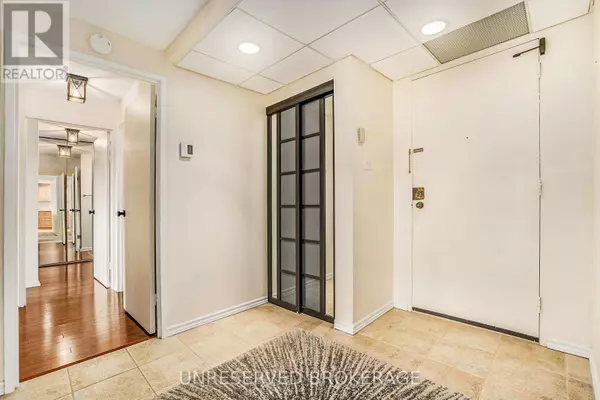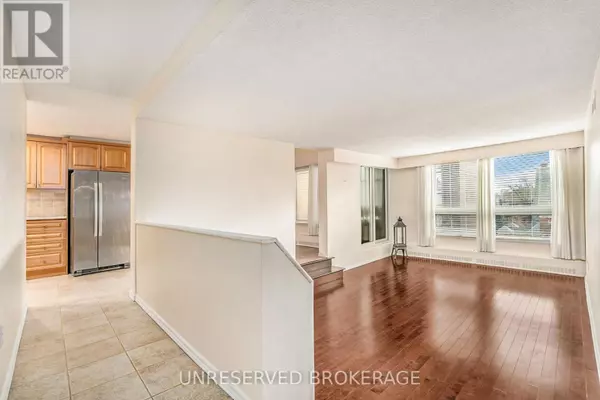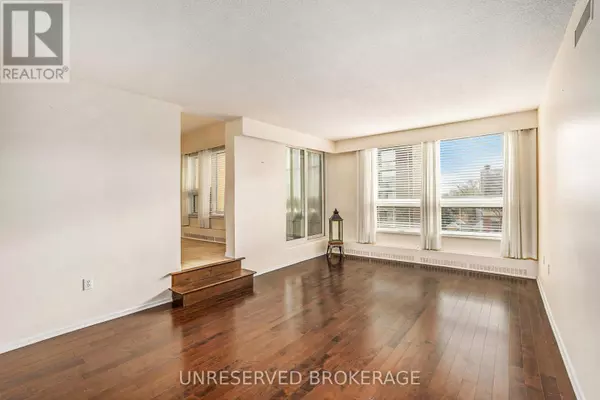
373 Laurier AVE East #404 Ottawa, ON K1N8X6
2 Beds
2 Baths
699 SqFt
UPDATED:
Key Details
Property Type Condo
Sub Type Condominium/Strata
Listing Status Active
Purchase Type For Sale
Square Footage 699 sqft
Price per Sqft $533
Subdivision 4003 - Sandy Hill
MLS® Listing ID X11880641
Bedrooms 2
Half Baths 1
Condo Fees $1,229/mo
Originating Board Ottawa Real Estate Board
Property Description
Location
Province ON
Rooms
Extra Room 1 Main level 2.93 m X 3.08 m Kitchen
Extra Room 2 Main level 2.83 m X 3.69 m Dining room
Extra Room 3 Main level 3.66 m X 5.96 m Living room
Extra Room 4 Main level 3.08 m X 5.65 m Primary Bedroom
Extra Room 5 Main level 2.8 m X 3.89 m Bedroom
Extra Room 6 Main level 2.06 m X 1.67 m Laundry room
Interior
Heating Radiant heat
Cooling Central air conditioning
Exterior
Parking Features Yes
Community Features Pet Restrictions
View Y/N No
Total Parking Spaces 1
Private Pool No
Others
Ownership Condominium/Strata







