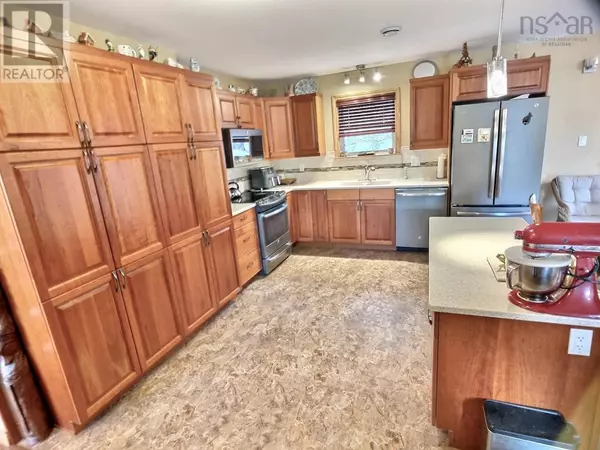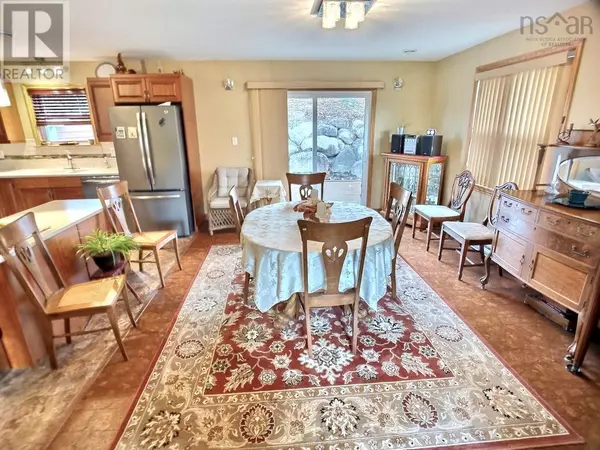29 Jessica's Way Greenwich, NS B4P0B2
3 Beds
2 Baths
1,452 SqFt
UPDATED:
Key Details
Property Type Single Family Home
Sub Type Freehold
Listing Status Active
Purchase Type For Sale
Square Footage 1,452 sqft
Price per Sqft $294
Subdivision Greenwich
MLS® Listing ID 202427821
Style Bungalow
Bedrooms 3
Originating Board Nova Scotia Association of REALTORS®
Year Built 2017
Lot Size 9,226 Sqft
Acres 9226.008
Property Sub-Type Freehold
Property Description
Location
Province NS
Rooms
Extra Room 1 Main level 12x15.1 Living room
Extra Room 2 Main level 12x13 Dining room
Extra Room 3 Main level 12x15.5 Kitchen
Extra Room 4 Main level 7.6x11.3 Den
Extra Room 5 Main level 6.8x7.5 Foyer
Extra Room 6 Main level 5x8.5 Bath (# pieces 1-6)
Interior
Cooling Wall unit, Heat Pump
Flooring Carpeted, Ceramic Tile, Cork, Laminate
Exterior
Parking Features No
Community Features Recreational Facilities, School Bus
View Y/N No
Private Pool No
Building
Lot Description Landscaped
Story 1
Sewer Municipal sewage system
Architectural Style Bungalow
Others
Ownership Freehold






