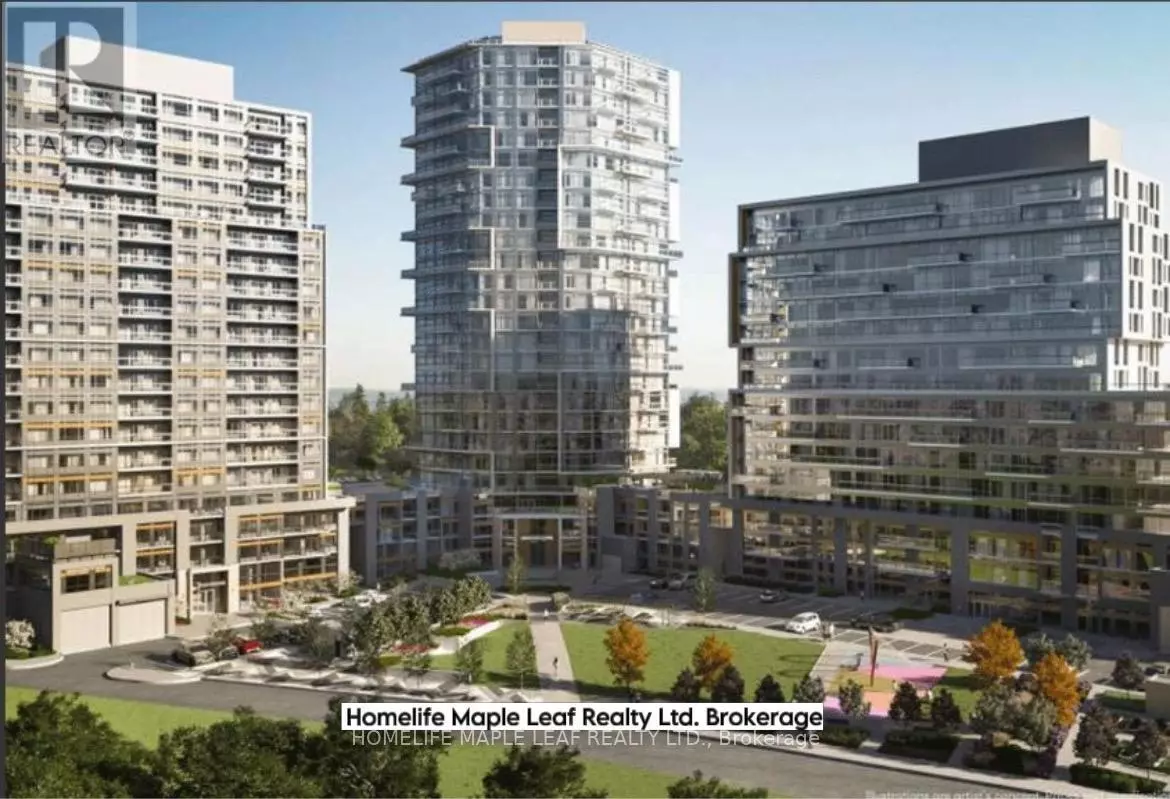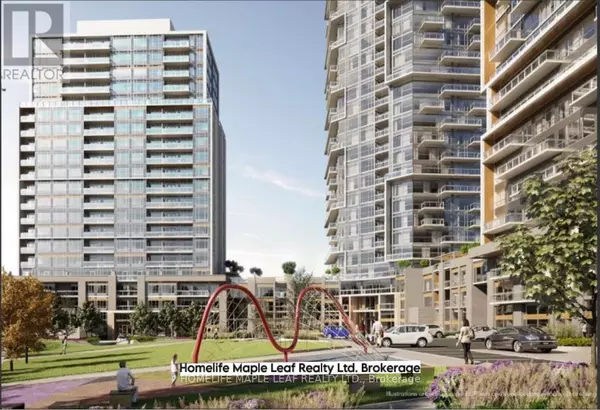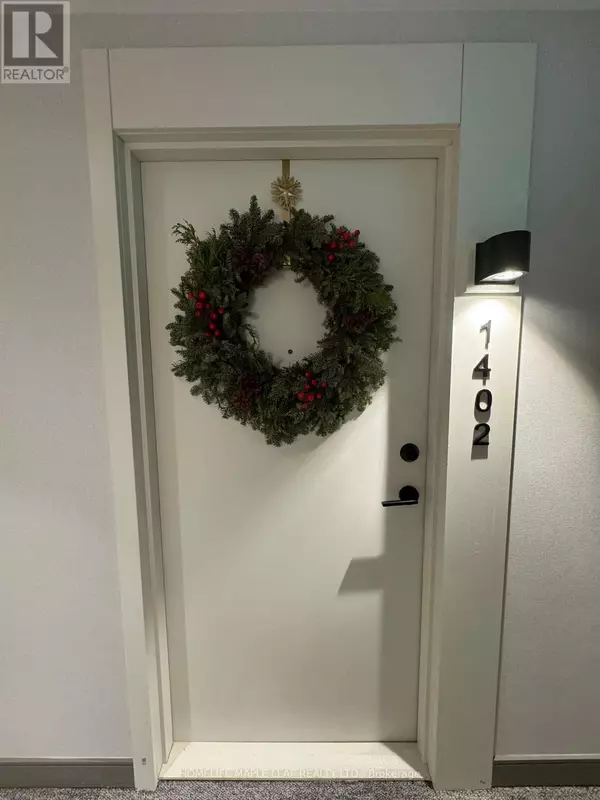
8010 Derry RD #1402 Milton (1028 - Co Coates), ON L9T9N3
3 Beds
2 Baths
899 SqFt
UPDATED:
Key Details
Property Type Condo
Sub Type Condominium/Strata
Listing Status Active
Purchase Type For Rent
Square Footage 899 sqft
Subdivision 1028 - Co Coates
MLS® Listing ID W11884909
Bedrooms 3
Originating Board Toronto Regional Real Estate Board
Property Description
Location
Province ON
Rooms
Extra Room 1 Flat 18.11 m X 10 m Living room
Extra Room 2 Flat 18.11 m X 10 m Dining room
Extra Room 3 Flat 12.6 m X 7 m Kitchen
Extra Room 4 Flat 10 m X 10.1 m Primary Bedroom
Extra Room 5 Flat 9 m X 8.6 m Bedroom 2
Extra Room 6 Flat 6.3 m X 10.9 m Den
Interior
Heating Forced air
Cooling Central air conditioning
Flooring Laminate
Exterior
Parking Features Yes
Community Features Pet Restrictions, Community Centre, School Bus
View Y/N No
Total Parking Spaces 1
Private Pool No
Others
Ownership Condominium/Strata
Acceptable Financing Monthly
Listing Terms Monthly







