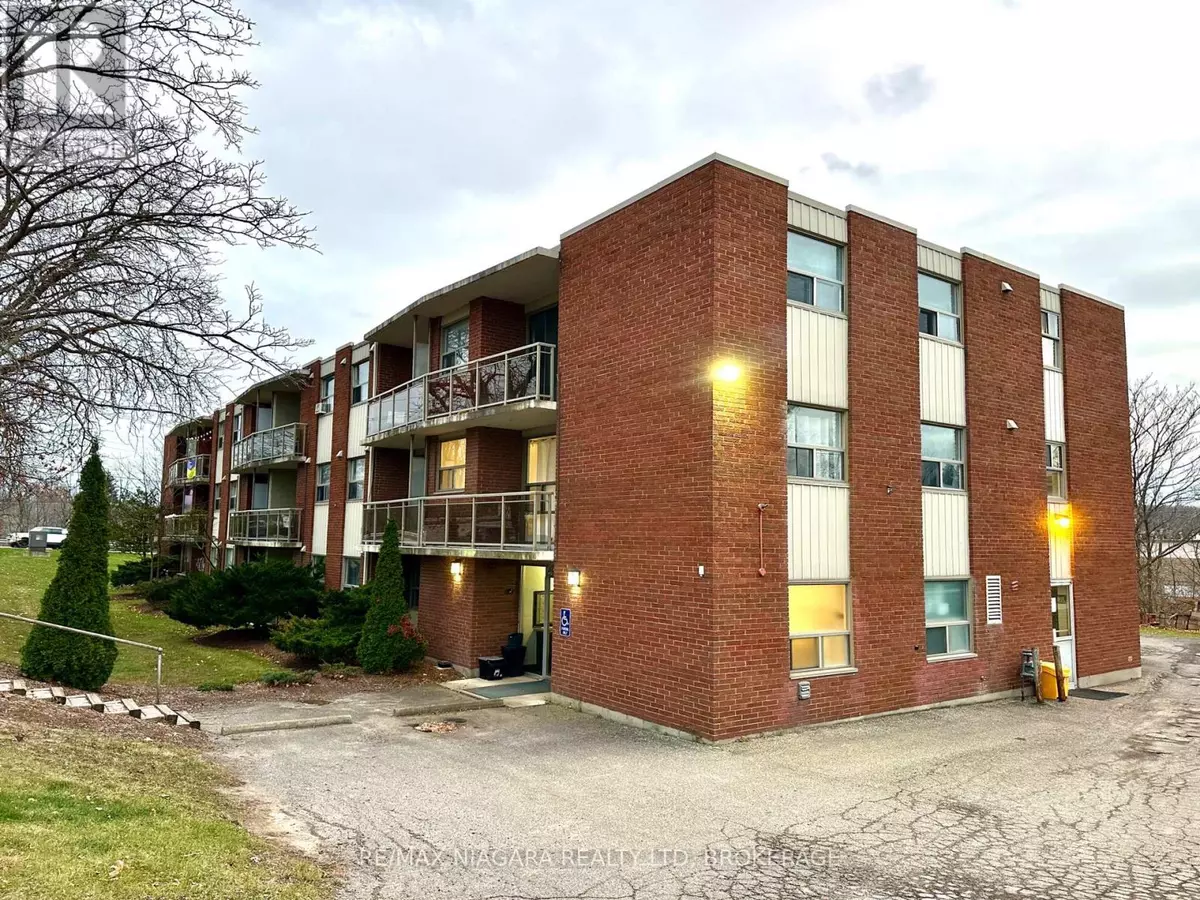REQUEST A TOUR If you would like to see this home without being there in person, select the "Virtual Tour" option and your agent will contact you to discuss available opportunities.
In-PersonVirtual Tour

$ 1,850
New
7 Riverview BLVD #105 St. Catharines (461 - Glendale/glenridge), ON L2T3L5
1 Bed
1 Bath
499 SqFt
UPDATED:
Key Details
Property Type Condo
Sub Type Condominium/Strata
Listing Status Active
Purchase Type For Rent
Square Footage 499 sqft
Subdivision 461 - Glendale/Glenridge
MLS® Listing ID X11885575
Bedrooms 1
Originating Board Niagara Association of REALTORS®
Property Description
Experience ALL-INCLUSIVE comfortable, hassle-free living in a quiet and clean building conveniently located near Brock University, shopping, and recreation. This well-maintained freshly painted one-bedroom apartment is on the main floor and includes a rare feature: a single attached, heated garage with auto-remote - perfect for year-round convenience. Enjoy the ease of public transit with a Glenridge bus line stop right at your door, or take a short walk to explore the serene Burgoyne Woods and 12 Mile Creek Trail. This unit has been freshly painted, outfitted with energy-efficient LED lighting, and is part of a secure building equipped with a modern security system for your peace of mind. (id:24570)
Location
Province ON
Rooms
Extra Room 1 Main level 4.45 m X 2.9 m Living room
Extra Room 2 Main level 4.88 m X 3.12 m Bedroom
Extra Room 3 Main level 2.9 m X 2.59 m Kitchen
Interior
Heating Hot water radiator heat
Exterior
Parking Features Yes
Community Features Pet Restrictions, School Bus, Community Centre
View Y/N No
Total Parking Spaces 1
Private Pool No
Others
Ownership Condominium/Strata
Acceptable Financing Monthly
Listing Terms Monthly







