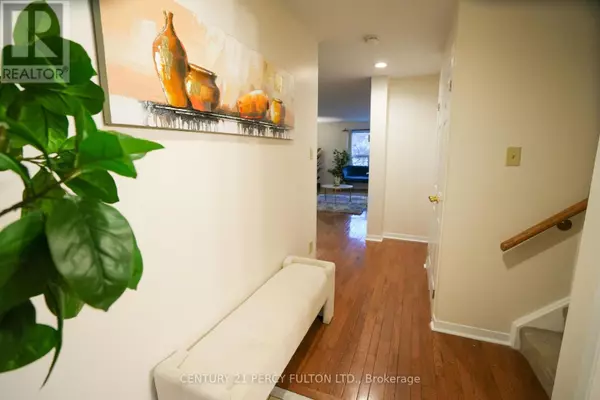
42 CHIPSTEAD AVENUE Brampton (northwood Park), ON L6X4H1
3 Beds
3 Baths
1,199 SqFt
UPDATED:
Key Details
Property Type Townhouse
Sub Type Townhouse
Listing Status Active
Purchase Type For Sale
Square Footage 1,199 sqft
Price per Sqft $624
Subdivision Northwood Park
MLS® Listing ID W11889977
Bedrooms 3
Condo Fees $305/mo
Originating Board Toronto Regional Real Estate Board
Property Description
Location
Province ON
Rooms
Extra Room 1 Second level 4.58 m X 3.36 m Primary Bedroom
Extra Room 2 Second level 4.38 m X 2.92 m Bedroom 2
Extra Room 3 Second level 3.5 m X 2.75 m Bedroom 3
Extra Room 4 Main level 4.2 m X 3.2 m Living room
Extra Room 5 Main level 3.24 m X 3.2 m Dining room
Extra Room 6 Main level 2.89 m X 2.4 m Kitchen
Interior
Heating Forced air
Cooling Central air conditioning
Flooring Hardwood, Ceramic, Carpeted
Exterior
Parking Features Yes
Community Features Pet Restrictions, School Bus
View Y/N No
Total Parking Spaces 2
Private Pool No
Building
Story 2
Others
Ownership Condominium/Strata







