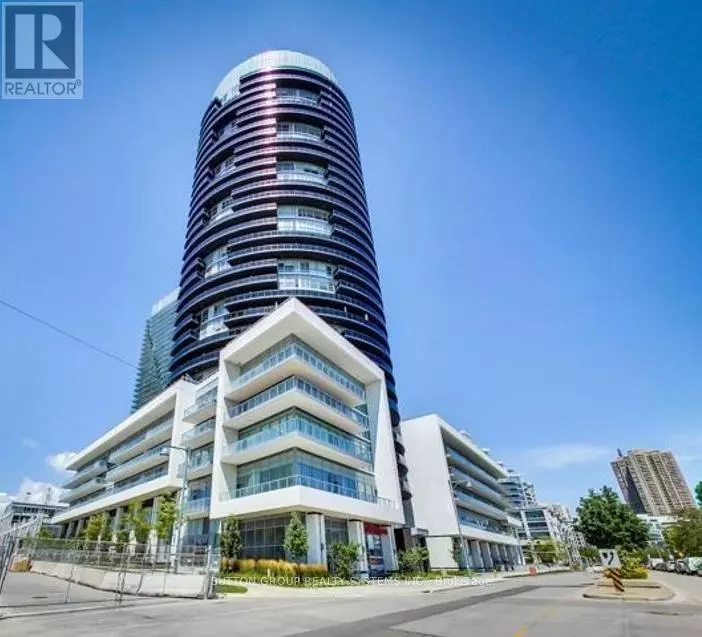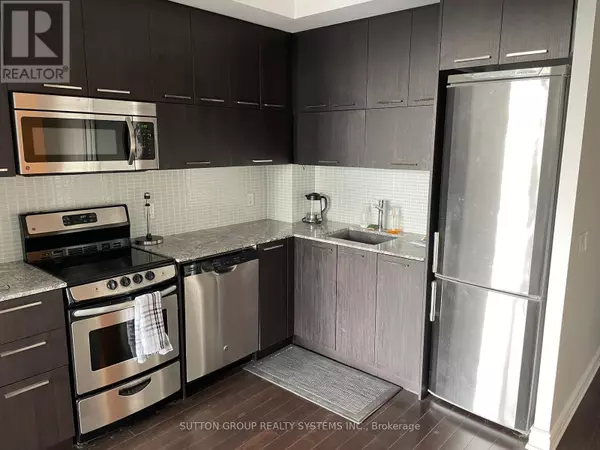80 Marine Parade DR #1507 Toronto (mimico), ON M8V0A3
1 Bed
1 Bath
499 SqFt
UPDATED:
Key Details
Property Type Condo
Sub Type Condominium/Strata
Listing Status Active
Purchase Type For Rent
Square Footage 499 sqft
Subdivision Mimico
MLS® Listing ID W11890568
Bedrooms 1
Originating Board Toronto Regional Real Estate Board
Property Sub-Type Condominium/Strata
Property Description
Location
Province ON
Rooms
Extra Room 1 Main level 6.39 m X 3.51 m Living room
Extra Room 2 Main level 6.39 m X 3.51 m Dining room
Extra Room 3 Main level 6.39 m X 3.51 m Kitchen
Extra Room 4 Main level 3.37 m X 3.02 m Primary Bedroom
Interior
Heating Forced air
Cooling Central air conditioning
Flooring Laminate
Exterior
Parking Features Yes
Community Features Pet Restrictions
View Y/N Yes
View Unobstructed Water View
Total Parking Spaces 1
Private Pool No
Others
Ownership Condominium/Strata
Acceptable Financing Monthly
Listing Terms Monthly






