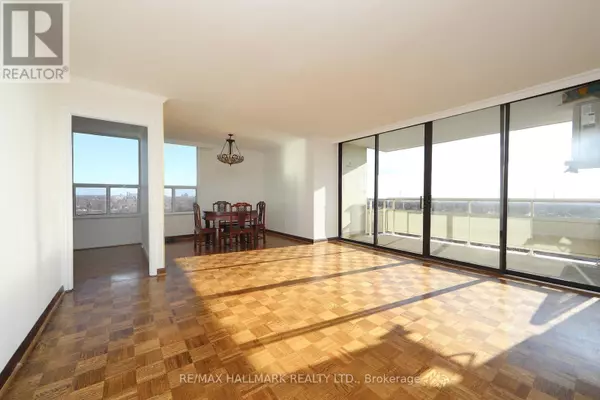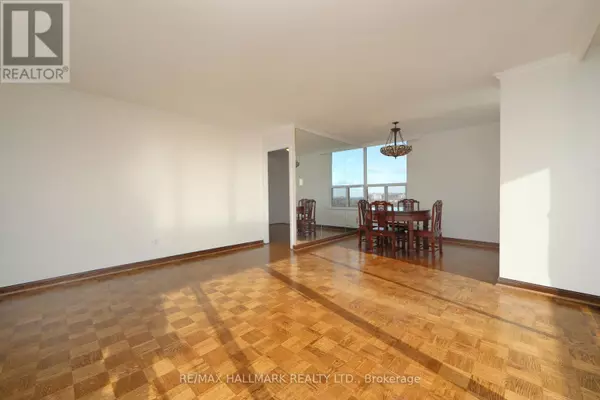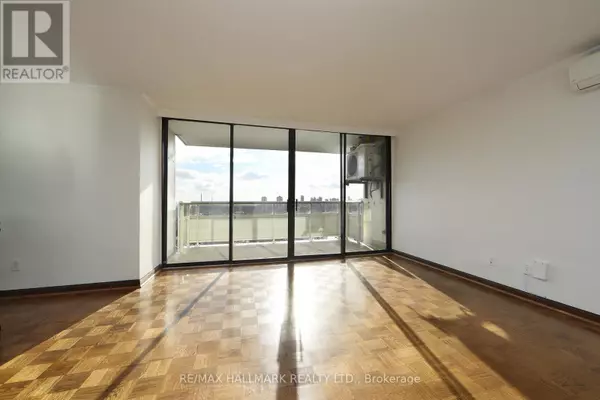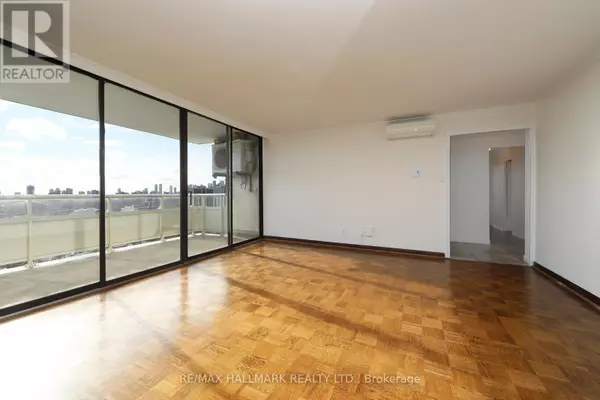
980 Broadview AVE #1808 Toronto (broadview North), ON M4K3Y1
3 Beds
2 Baths
1,199 SqFt
OPEN HOUSE
Sat Dec 14, 2:00pm - 4:00pm
Sun Dec 15, 2:00pm - 4:00pm
UPDATED:
Key Details
Property Type Condo
Sub Type Condominium/Strata
Listing Status Active
Purchase Type For Sale
Square Footage 1,199 sqft
Price per Sqft $667
Subdivision Broadview North
MLS® Listing ID E11891228
Bedrooms 3
Condo Fees $1,504/mo
Originating Board Toronto Regional Real Estate Board
Property Description
Location
Province ON
Rooms
Extra Room 1 Main level 4.8 m X 4.29 m Living room
Extra Room 2 Main level 3.1 m X 2.31 m Dining room
Extra Room 3 Main level 3.68 m X 2.47 m Kitchen
Extra Room 4 Main level 4.29 m X 3.96 m Primary Bedroom
Extra Room 5 Main level 3.08 m X 3.075 m Bedroom 2
Extra Room 6 Main level 3.48 m X 2.72 m Bedroom 3
Interior
Heating Radiant heat
Cooling Wall unit
Flooring Wood, Ceramic
Exterior
Parking Features Yes
Community Features Pet Restrictions
View Y/N No
Total Parking Spaces 1
Private Pool No
Others
Ownership Condominium/Strata







