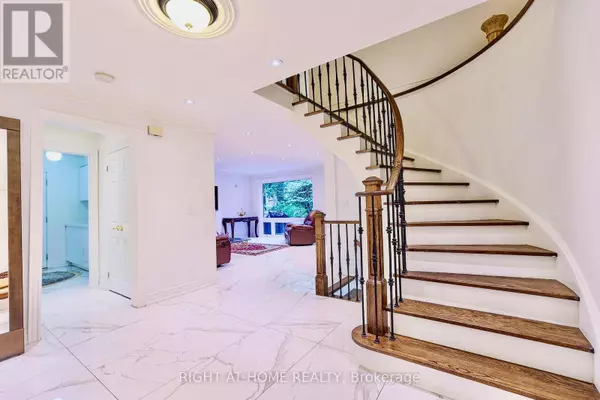89 YONGE BOULEVARD Toronto (bedford Park-nortown), ON M5M3G8
6 Beds
5 Baths
UPDATED:
Key Details
Property Type Single Family Home
Sub Type Freehold
Listing Status Active
Purchase Type For Rent
Subdivision Bedford Park-Nortown
MLS® Listing ID C11896720
Bedrooms 6
Half Baths 1
Originating Board Toronto Regional Real Estate Board
Property Sub-Type Freehold
Property Description
Location
Province ON
Rooms
Extra Room 1 Second level 3.66 m X 5.2 m Bedroom
Extra Room 2 Second level 4.05 m x Measurements not available Bedroom 2
Extra Room 3 Second level 4.05 m X 3.07 m Bedroom 3
Extra Room 4 Second level 3.71 m X 3.38 m Bedroom 4
Extra Room 5 Second level 3.01 m X 1.25 m Bathroom
Extra Room 6 Basement 3.37 m X 7.01 m Recreational, Games room
Interior
Heating Forced air
Cooling Central air conditioning
Flooring Marble, Hardwood
Fireplaces Type Insert
Exterior
Parking Features Yes
View Y/N No
Total Parking Spaces 8
Private Pool No
Building
Story 2
Sewer Sanitary sewer
Others
Ownership Freehold
Acceptable Financing Monthly
Listing Terms Monthly






