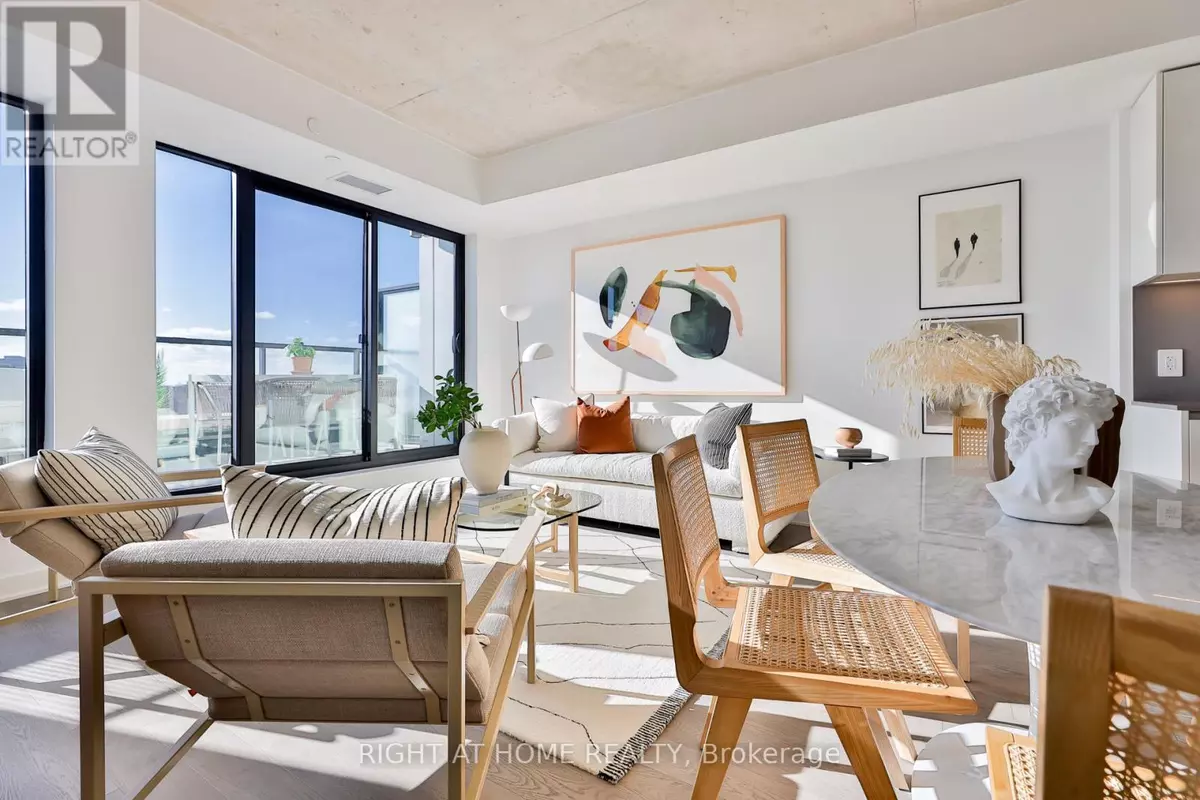2720 Dundas ST West #604 Toronto (junction Area), ON M6P0C3
2 Beds
2 Baths
999 SqFt
UPDATED:
Key Details
Property Type Condo
Sub Type Condominium/Strata
Listing Status Active
Purchase Type For Sale
Square Footage 999 sqft
Price per Sqft $1,370
Subdivision Junction Area
MLS® Listing ID W11910423
Bedrooms 2
Condo Fees $697/mo
Originating Board Toronto Regional Real Estate Board
Property Sub-Type Condominium/Strata
Property Description
Location
Province ON
Rooms
Extra Room 1 Main level 4.6 m X 4.48 m Living room
Extra Room 2 Main level 4.6 m X 4.48 m Dining room
Extra Room 3 Main level 3.81 m X 4.48 m Kitchen
Extra Room 4 Main level 3.1 m X 2.7 m Laundry room
Extra Room 5 Upper Level 3.57 m X 2.66 m Bedroom 2
Interior
Heating Heat Pump
Cooling Central air conditioning
Flooring Hardwood
Exterior
Parking Features Yes
Community Features Pet Restrictions
View Y/N No
Total Parking Spaces 1
Private Pool No
Building
Story 2
Others
Ownership Condominium/Strata






