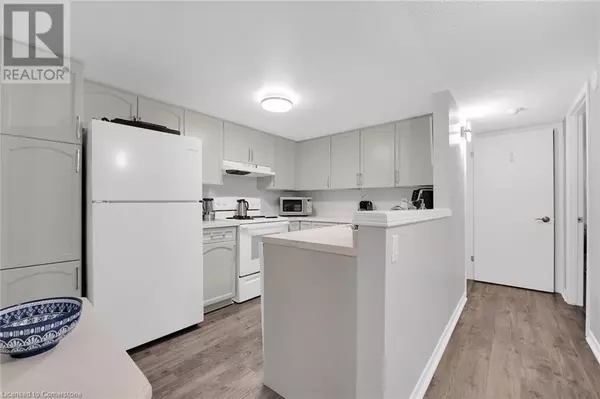3420 FREDERICK AVENUE Avenue Unit# 216 Vineland, ON L0R2C0
2 Beds
2 Baths
967 SqFt
UPDATED:
Key Details
Property Type Condo
Sub Type Condominium
Listing Status Active
Purchase Type For Sale
Square Footage 967 sqft
Price per Sqft $485
Subdivision 980 - Lincoln-Jordan/Vineland
MLS® Listing ID 40687739
Bedrooms 2
Half Baths 1
Condo Fees $609/mo
Originating Board Cornerstone - Hamilton-Burlington
Property Sub-Type Condominium
Property Description
Location
Province ON
Rooms
Extra Room 1 Main level 4'10'' x 7'8'' 4pc Bathroom
Extra Room 2 Main level 5'5'' x 4'11'' 2pc Bathroom
Extra Room 3 Main level 12'2'' x 12'9'' Primary Bedroom
Extra Room 4 Main level 9'9'' x 10'7'' Bedroom
Extra Room 5 Main level 11'0'' x 7'8'' Kitchen
Extra Room 6 Main level 3'10'' x 5'10'' Laundry room
Interior
Cooling Central air conditioning
Exterior
Parking Features Yes
Community Features Quiet Area, Community Centre
View Y/N No
Total Parking Spaces 1
Private Pool Yes
Building
Story 1
Sewer Municipal sewage system
Others
Ownership Condominium
Virtual Tour https://www.myvisuallistings.com/vt/352912






