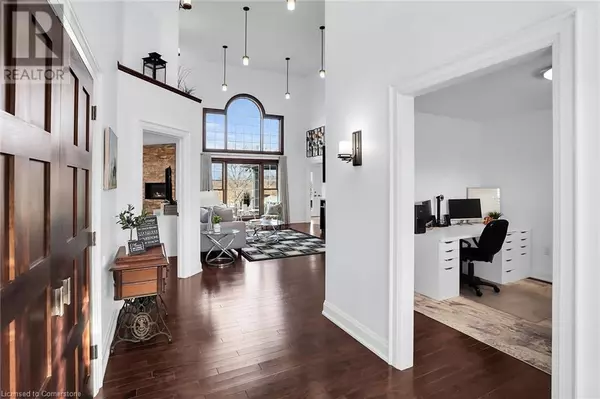3917 CODY Trail Vineland, ON L0R2C0
6 Beds
5 Baths
4,731 SqFt
OPEN HOUSE
Sun Mar 02, 2:00am - 4:00pm
UPDATED:
Key Details
Property Type Single Family Home
Sub Type Freehold
Listing Status Active
Purchase Type For Sale
Square Footage 4,731 sqft
Price per Sqft $311
Subdivision 980 - Lincoln-Jordan/Vineland
MLS® Listing ID 40681969
Style Bungalow
Bedrooms 6
Half Baths 1
Originating Board Cornerstone - Hamilton-Burlington
Year Built 2009
Property Sub-Type Freehold
Property Description
Location
Province ON
Rooms
Extra Room 1 Second level Measurements not available 3pc Bathroom
Extra Room 2 Second level 12'5'' x 14'0'' Bedroom
Extra Room 3 Second level 10'2'' x 11'4'' Bedroom
Extra Room 4 Second level Measurements not available 4pc Bathroom
Extra Room 5 Second level 13'0'' x 11'7'' Bedroom
Extra Room 6 Second level 10'0'' x 20'8'' Family room
Interior
Heating Forced air, Hot water radiator heat,
Cooling Central air conditioning
Fireplaces Number 1
Fireplaces Type Other - See remarks
Exterior
Parking Features Yes
Community Features Quiet Area, Community Centre, School Bus
View Y/N Yes
View Lake view
Total Parking Spaces 6
Private Pool No
Building
Lot Description Lawn sprinkler, Landscaped
Story 1
Sewer Municipal sewage system
Architectural Style Bungalow
Others
Ownership Freehold
Virtual Tour https://www.myvisuallistings.com/vt/352938






