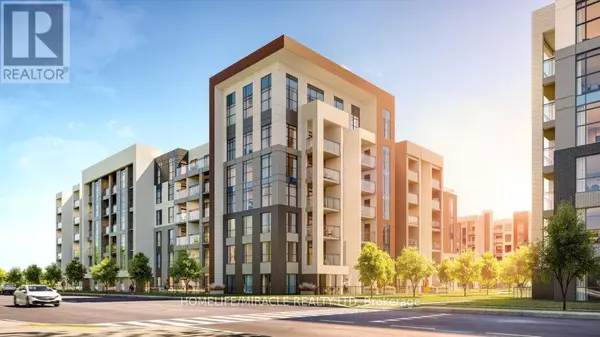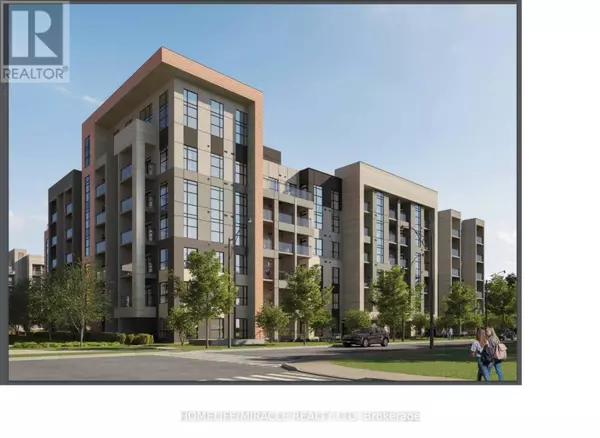460 Gordon Krantz AVE #118 Milton (walker), ON L9T2X5
2 Beds
1 Bath
599 SqFt
UPDATED:
Key Details
Property Type Condo
Sub Type Condominium/Strata
Listing Status Active
Purchase Type For Sale
Square Footage 599 sqft
Price per Sqft $899
Subdivision Walker
MLS® Listing ID W11917875
Bedrooms 2
Condo Fees $422/mo
Originating Board Toronto Regional Real Estate Board
Property Sub-Type Condominium/Strata
Property Description
Location
Province ON
Rooms
Extra Room 1 Main level 3.35 m X 4.88 m Living room
Extra Room 2 Main level 3.08 m X 3.08 m Bedroom 2
Extra Room 3 Main level 1.86 m X 1.86 m Den
Extra Room 4 Main level 3.08 m X 3.08 m Kitchen
Extra Room 5 Main level 4.15 m X 3.2 m Foyer
Interior
Heating Forced air
Cooling Central air conditioning
Exterior
Parking Features Yes
Community Features Pet Restrictions
View Y/N No
Total Parking Spaces 1
Private Pool No
Others
Ownership Condominium/Strata






