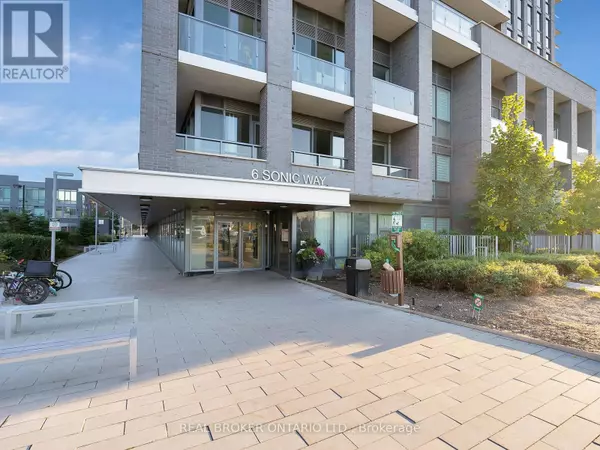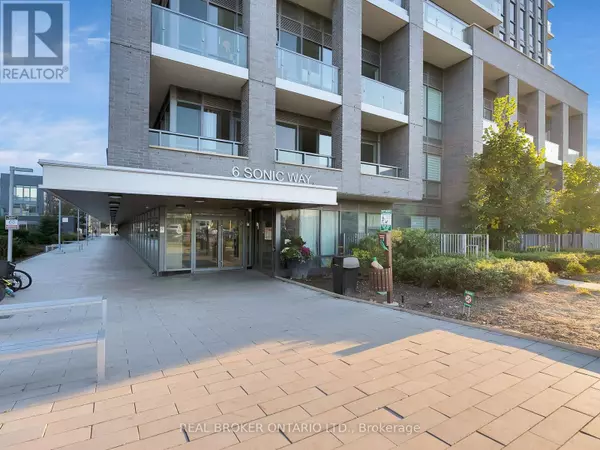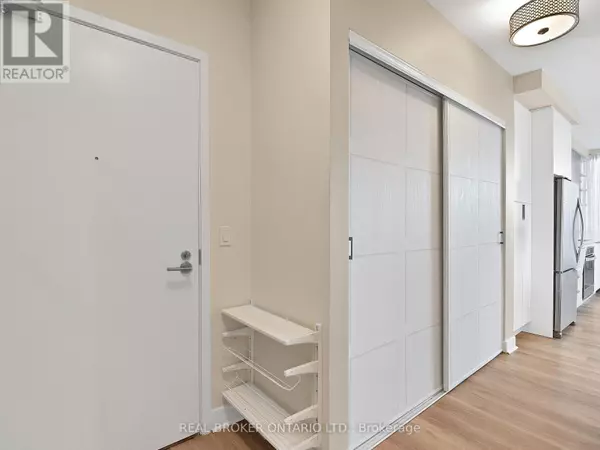6 Sonic WAY #409 Toronto (flemingdon Park), ON M3C0P1
2 Beds
2 Baths
699 SqFt
UPDATED:
Key Details
Property Type Condo
Sub Type Condominium/Strata
Listing Status Active
Purchase Type For Sale
Square Footage 699 sqft
Price per Sqft $965
Subdivision Flemingdon Park
MLS® Listing ID C11919332
Bedrooms 2
Condo Fees $577/mo
Originating Board Toronto Regional Real Estate Board
Property Sub-Type Condominium/Strata
Property Description
Location
Province ON
Rooms
Extra Room 1 Main level 5.4 m X 4.62 m Living room
Extra Room 2 Main level 5.4 m X 4.62 m Dining room
Extra Room 3 Main level 5.74 m X 4.62 m Kitchen
Extra Room 4 Main level 3.35 m X 2.74 m Primary Bedroom
Extra Room 5 Main level 2.62 m X 2.54 m Bedroom 2
Interior
Heating Forced air
Cooling Central air conditioning
Exterior
Parking Features Yes
Community Features Pet Restrictions, School Bus
View Y/N No
Total Parking Spaces 1
Private Pool No
Others
Ownership Condominium/Strata






