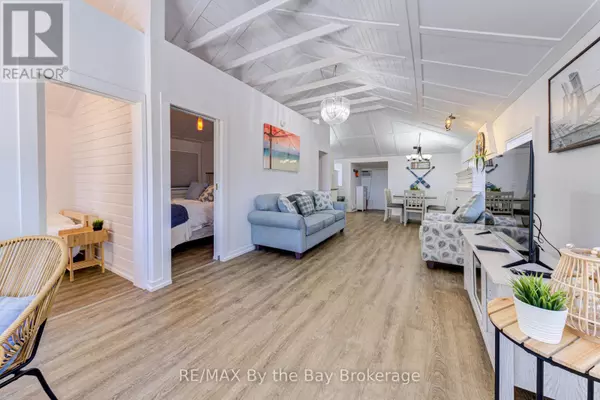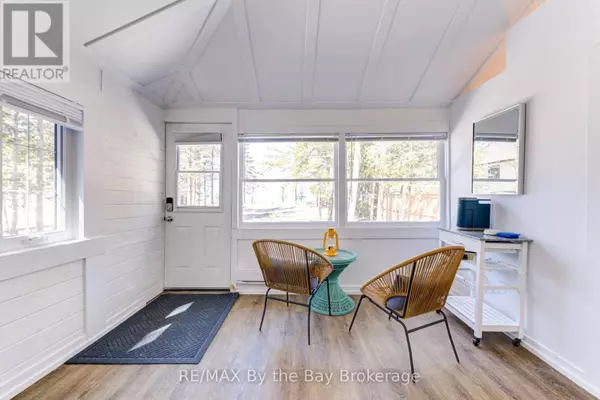278 COASTLINE DRIVE Wasaga Beach, ON L9Z2M4
3 Beds
1 Bath
UPDATED:
Key Details
Property Type Single Family Home
Sub Type Freehold
Listing Status Active
Purchase Type For Sale
Subdivision Wasaga Beach
MLS® Listing ID S11921999
Style Bungalow
Bedrooms 3
Originating Board OnePoint Association of REALTORS®
Property Sub-Type Freehold
Property Description
Location
Province ON
Rooms
Extra Room 1 Main level 2.54 m X 2.24 m Kitchen
Extra Room 2 Main level 9.4 m X 3.36 m Dining room
Extra Room 3 Main level 9.4 m X 3.66 m Living room
Extra Room 4 Main level 2.24 m X 3.66 m Bedroom
Extra Room 5 Main level 2.24 m X 3.66 m Bedroom
Extra Room 6 Main level 2.18 m X 3.66 m Bedroom
Interior
Heating Baseboard heaters
Cooling Wall unit
Fireplaces Number 1
Exterior
Parking Features No
View Y/N Yes
View Direct Water View
Total Parking Spaces 6
Private Pool No
Building
Story 1
Sewer Sanitary sewer
Architectural Style Bungalow
Others
Ownership Freehold






