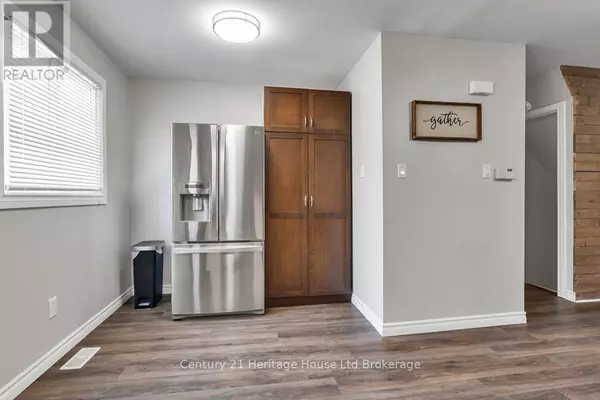394 Springbank AVE #3 Woodstock (woodstock - North), ON N4T1L1
3 Beds
2 Baths
999 SqFt
UPDATED:
Key Details
Property Type Townhouse
Sub Type Townhouse
Listing Status Active
Purchase Type For Sale
Square Footage 999 sqft
Price per Sqft $410
Subdivision Woodstock - North
MLS® Listing ID X11922875
Bedrooms 3
Half Baths 1
Condo Fees $290/mo
Originating Board Woodstock Ingersoll Tillsonburg and Area Association of REALTORS® (WITAAR)
Property Sub-Type Townhouse
Property Description
Location
Province ON
Rooms
Extra Room 1 Second level 4.396 m X 3.895 m Primary Bedroom
Extra Room 2 Second level 2.9 m X 2.541 m Bedroom 2
Extra Room 3 Second level 3.424 m X 2.404 m Bedroom 3
Extra Room 4 Second level 2.998 m X 1.515 m Bathroom
Extra Room 5 Basement 4.988 m X 4.584 m Family room
Extra Room 6 Basement 5.135 m X 4.354 m Utility room
Interior
Heating Forced air
Cooling Central air conditioning
Exterior
Parking Features No
Community Features Pet Restrictions
View Y/N No
Total Parking Spaces 1
Private Pool No
Building
Story 2
Others
Ownership Condominium/Strata






