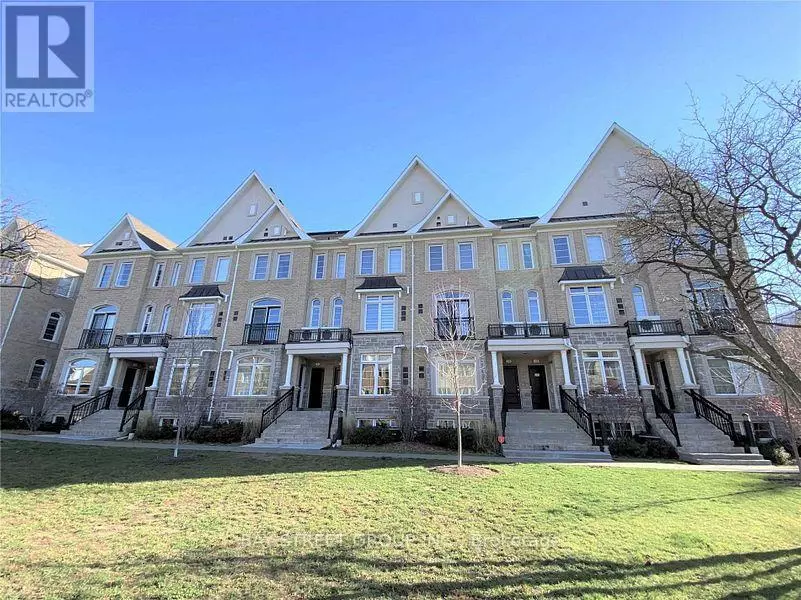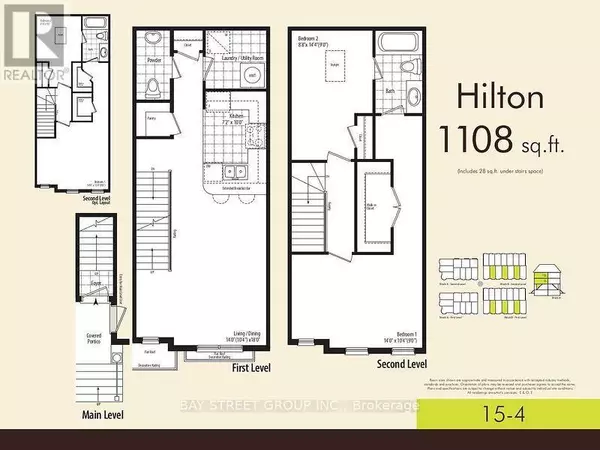REQUEST A TOUR If you would like to see this home without being there in person, select the "Virtual Tour" option and your advisor will contact you to discuss available opportunities.
In-PersonVirtual Tour
$ 2,780
Active
39 Drewry AVE #12 Toronto (newtonbrook West), ON M2M0B4
2 Beds
2 Baths
999 SqFt
UPDATED:
Key Details
Property Type Townhouse
Sub Type Townhouse
Listing Status Active
Purchase Type For Rent
Square Footage 999 sqft
Subdivision Newtonbrook West
MLS® Listing ID C11923820
Bedrooms 2
Half Baths 1
Originating Board Toronto Regional Real Estate Board
Property Sub-Type Townhouse
Property Description
Stylist Two-Storey Stacked Townhome, Nestled at the quite side of the complex. Large Unit Hilton Model With Open Concept Layout, Tons Of Natural Light, A Bright & Spacious Kitchen With A Walk-In Pantry, Iron Spindles On Stairs, 9 Ft. Ceiling, Pot Lights, And Hardwood Floor On The Main. Laminate On The Second Floor & Much More. Top School Zone. Steps To Yonge St, Steps Away Form Ttc, Yrt, Finch Subway St. & Grocery Stores, Shopping, School And Restaurants. **EXTRAS** Fridge, Stove, Dishwasher, Rang Hood, Washer, Dryer, All Elfs, One Underground Parking, One Underground Locker (id:24570)
Location
Province ON
Rooms
Extra Room 1 Main level 4.05 m X 3.05 m Dining room
Interior
Heating Forced air
Cooling Central air conditioning
Flooring Hardwood
Exterior
Parking Features Yes
Community Features Pets not Allowed
View Y/N No
Total Parking Spaces 1
Private Pool No
Others
Ownership Condominium/Strata
Acceptable Financing Monthly
Listing Terms Monthly



