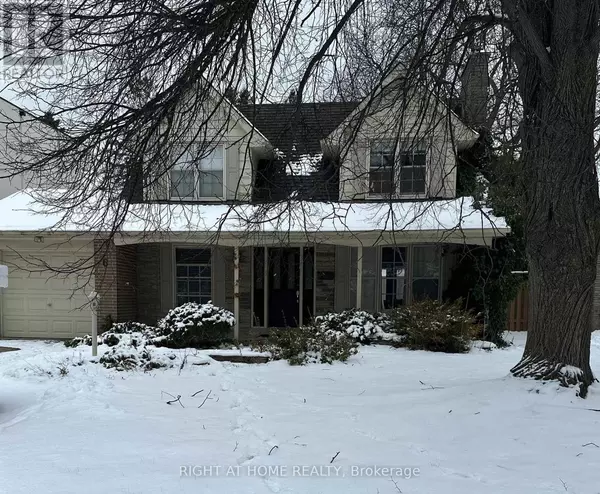6 ALMOND AVENUE Markham (grandview), ON L3T1L1
4 Beds
2 Baths
UPDATED:
Key Details
Property Type Single Family Home
Sub Type Freehold
Listing Status Active
Purchase Type For Sale
Subdivision Grandview
MLS® Listing ID N11925349
Bedrooms 4
Half Baths 1
Originating Board Toronto Regional Real Estate Board
Property Sub-Type Freehold
Property Description
Location
Province ON
Rooms
Extra Room 1 Second level 3.78 m X 3.69 m Bedroom 2
Extra Room 2 Second level 3.2 m X 2.8 m Bedroom 3
Extra Room 3 Second level 3.57 m X 5.46 m Primary Bedroom
Extra Room 4 Lower level 2.74 m X 3.04 m Playroom
Extra Room 5 Lower level 6.85 m X 2.79 m Recreational, Games room
Extra Room 6 Main level 4.49 m X 3.3 m Living room
Interior
Heating Forced air
Cooling Central air conditioning
Exterior
Parking Features Yes
Community Features Community Centre
View Y/N No
Total Parking Spaces 4
Private Pool No
Building
Story 2
Sewer Sanitary sewer
Others
Ownership Freehold






