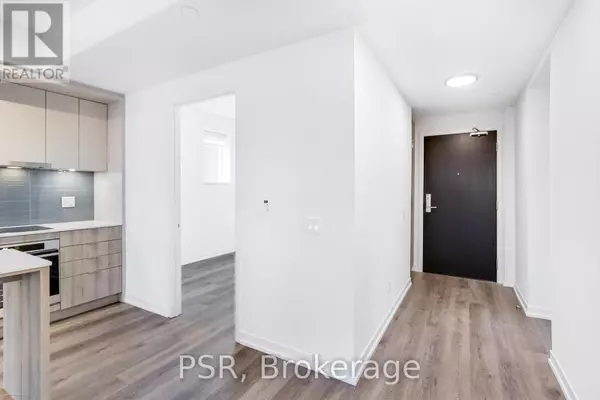863 St. Clair AVE North #509 Toronto (wychwood), ON M6C0B2
3 Beds
2 Baths
899 SqFt
UPDATED:
Key Details
Property Type Condo
Sub Type Condominium/Strata
Listing Status Active
Purchase Type For Rent
Square Footage 899 sqft
Subdivision Wychwood
MLS® Listing ID C11925135
Bedrooms 3
Originating Board Toronto Regional Real Estate Board
Property Sub-Type Condominium/Strata
Property Description
Location
Province ON
Rooms
Extra Room 1 Flat 2.9 m X 1.2 m Foyer
Extra Room 2 Flat 2 m X 1.9 m Den
Extra Room 3 Flat 3.3 m X 2.8 m Primary Bedroom
Extra Room 4 Flat 3.5 m X 2 m Kitchen
Extra Room 5 Flat 4.7 m X 3.6 m Living room
Extra Room 6 Flat 3.6 m X 2.5 m Dining room
Interior
Heating Forced air
Cooling Central air conditioning
Exterior
Parking Features Yes
Community Features Pet Restrictions
View Y/N Yes
View View
Total Parking Spaces 1
Private Pool No
Others
Ownership Condominium/Strata
Acceptable Financing Monthly
Listing Terms Monthly
Virtual Tour https://real.vision/863-st-clair-west-509?o=u






