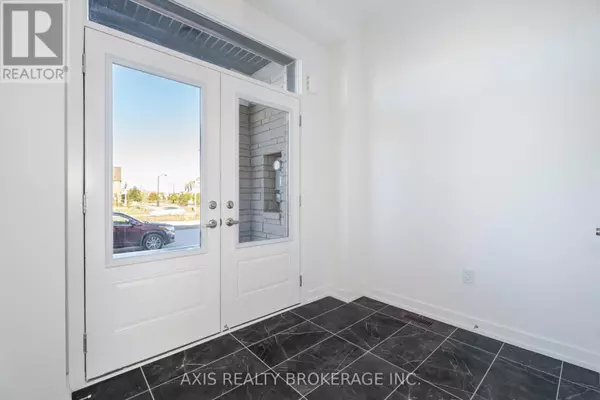171 HALDIMAND STREET Vaughan (kleinburg), ON L4H5J4
3 Beds
3 Baths
1,499 SqFt
UPDATED:
Key Details
Property Type Townhouse
Sub Type Townhouse
Listing Status Active
Purchase Type For Sale
Square Footage 1,499 sqft
Price per Sqft $793
Subdivision Kleinburg
MLS® Listing ID N11927952
Bedrooms 3
Half Baths 1
Originating Board Toronto Regional Real Estate Board
Property Sub-Type Townhouse
Property Description
Location
Province ON
Rooms
Extra Room 1 Second level 12.8 m X 17 m Primary Bedroom
Extra Room 2 Second level 9.6 m X 11 m Bedroom 2
Extra Room 3 Second level 9.2 m X 12.2 m Bedroom 3
Extra Room 4 Second level Measurements not available Laundry room
Extra Room 5 Main level Measurements not available Foyer
Extra Room 6 Main level Measurements not available Mud room
Interior
Heating Forced air
Cooling Central air conditioning
Flooring Ceramic
Fireplaces Number 1
Exterior
Parking Features Yes
View Y/N No
Total Parking Spaces 3
Private Pool No
Building
Story 2
Sewer Sanitary sewer
Others
Ownership Freehold






