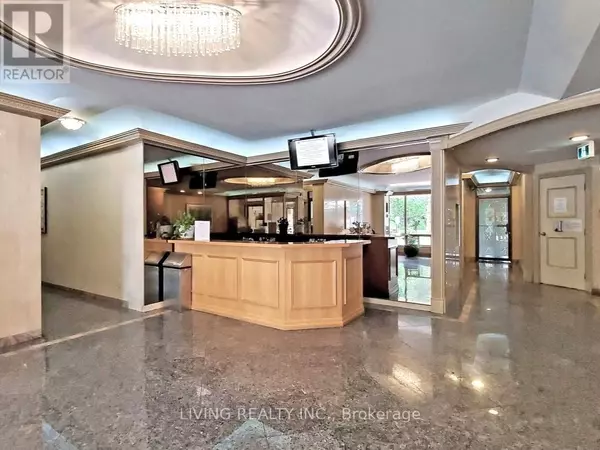10 Tangreen CT #1006 Toronto (newtonbrook West), ON M2M4B9
3 Beds
2 Baths
999 SqFt
UPDATED:
Key Details
Property Type Condo
Sub Type Condominium/Strata
Listing Status Active
Purchase Type For Rent
Square Footage 999 sqft
Subdivision Newtonbrook West
MLS® Listing ID C11928893
Bedrooms 3
Half Baths 1
Originating Board Toronto Regional Real Estate Board
Property Sub-Type Condominium/Strata
Property Description
Location
Province ON
Rooms
Extra Room 1 Flat 8.77 m X 3.34 m Living room
Extra Room 2 Flat 8.77 m X 3.34 m Dining room
Extra Room 3 Flat 3.4 m X 2.74 m Kitchen
Extra Room 4 Flat 4.62 m X 3.42 m Primary Bedroom
Extra Room 5 Flat 4.06 m X 3.05 m Bedroom 2
Extra Room 6 Flat 3.51 m X 2.55 m Bedroom 3
Interior
Heating Forced air
Cooling Central air conditioning
Flooring Laminate, Ceramic
Exterior
Parking Features Yes
Community Features Pet Restrictions, Community Centre
View Y/N Yes
View View
Total Parking Spaces 2
Private Pool No
Others
Ownership Condominium/Strata
Acceptable Financing Monthly
Listing Terms Monthly






