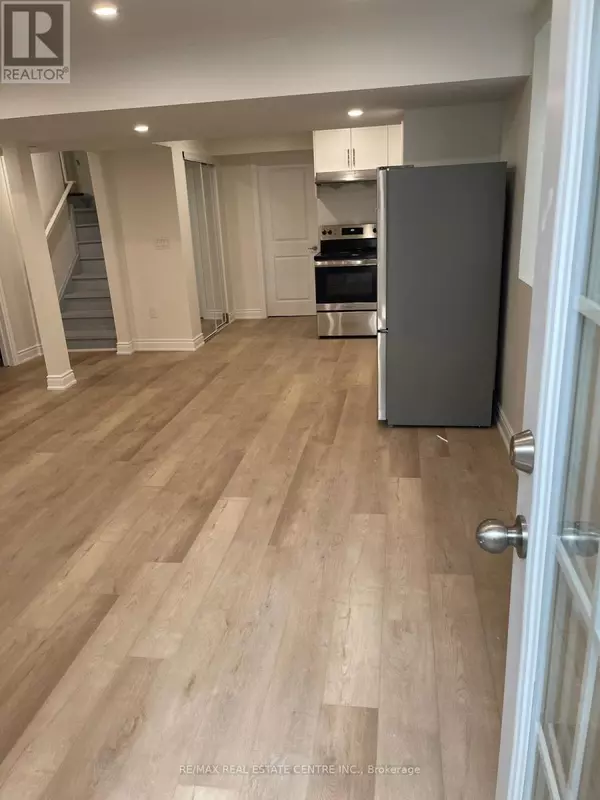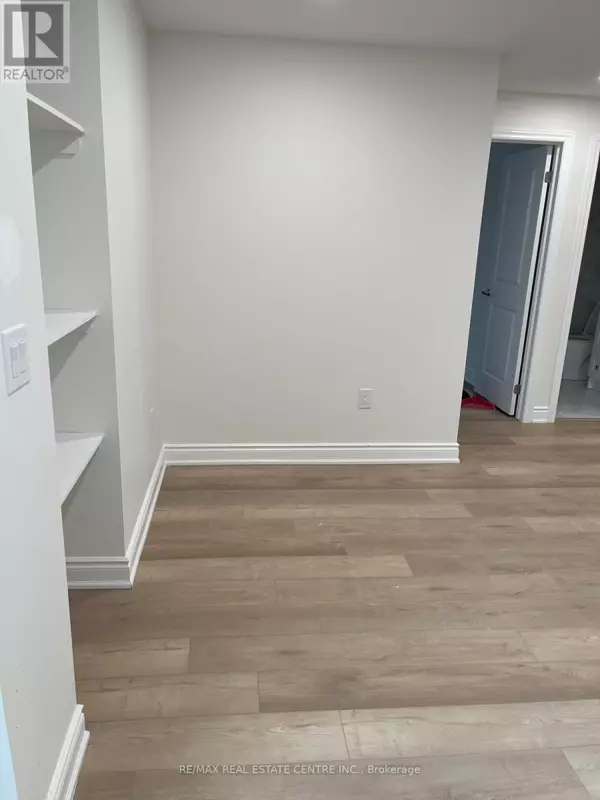1463 KITCHEN COURT Milton (walker), ON L9E1Y8
2 Beds
1 Bath
UPDATED:
Key Details
Property Type Single Family Home
Sub Type Freehold
Listing Status Active
Purchase Type For Rent
Subdivision Walker
MLS® Listing ID W11933007
Bedrooms 2
Originating Board Toronto Regional Real Estate Board
Property Sub-Type Freehold
Property Description
Location
Province ON
Rooms
Extra Room 1 Lower level 6.1 m X 3.35 m Living room
Extra Room 2 Lower level 2.74 m X 2.13 m Kitchen
Extra Room 3 Lower level 3.63 m X 3.53 m Primary Bedroom
Extra Room 4 Lower level 4.27 m X 2.74 m Bedroom 2
Extra Room 5 Lower level Measurements not available Laundry room
Interior
Heating Forced air
Cooling Central air conditioning
Flooring Laminate
Exterior
Parking Features Yes
View Y/N No
Total Parking Spaces 1
Private Pool No
Building
Story 2
Sewer Sanitary sewer
Others
Ownership Freehold
Acceptable Financing Monthly
Listing Terms Monthly






