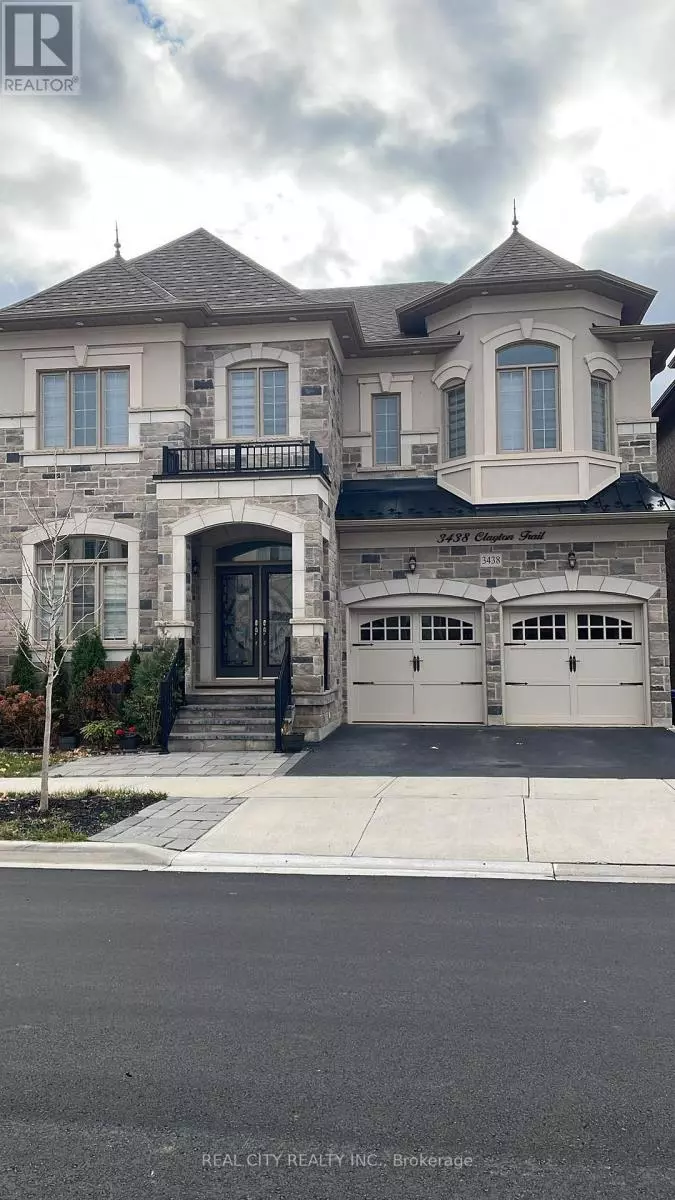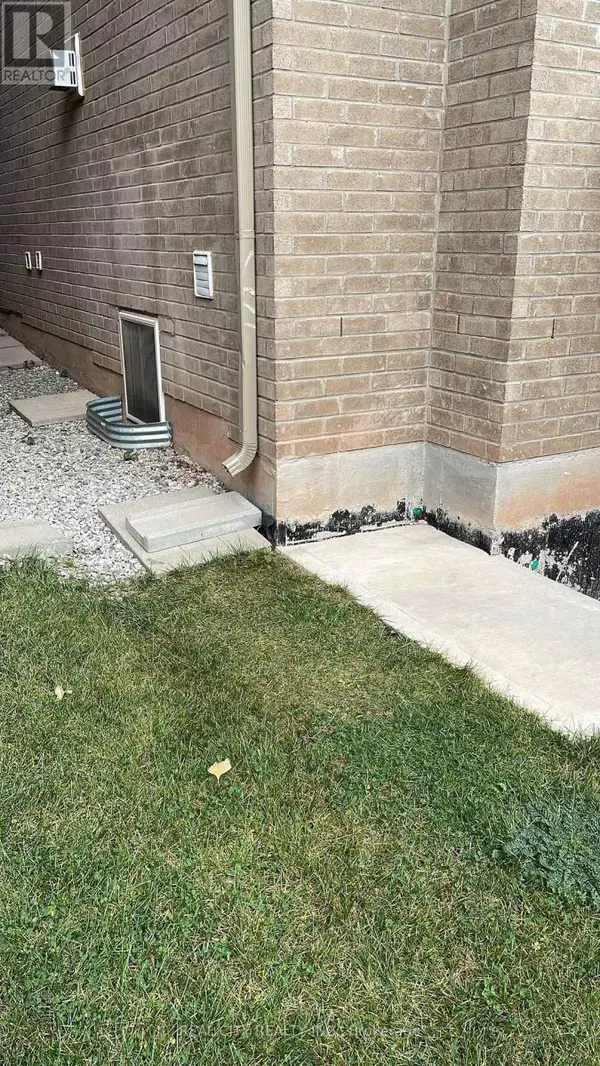REQUEST A TOUR If you would like to see this home without being there in person, select the "Virtual Tour" option and your agent will contact you to discuss available opportunities.
In-PersonVirtual Tour
$ 2,550
Active
3438 CLAYTON TRAIL Oakville, ON L6H0Z1
1 Bed
1 Bath
699 SqFt
UPDATED:
Key Details
Property Type Single Family Home
Listing Status Active
Purchase Type For Rent
Square Footage 699 sqft
Subdivision Rural Oakville
MLS® Listing ID W11933617
Bedrooms 1
Originating Board Toronto Regional Real Estate Board
Property Description
This beautifully designed and fully furnished 1-bedroom legal basement apartment High End Furnished (Sofa, Beds, TV, Dining Table, Chairs) offers a seamless blend of comfort and style. Featuring a bright, open-concept layout, the space is perfect for singles or couples seeking convenience and modern living. Highlights includes engineered hardwood floors, a sleek kitchen with quartz countertops and stainless-steel appliances, open to the living and dining area, a spacious bedroom with ample closet space, a spa-inspired three-piece bathroom with a quartz countertop, in-suite laundry with a stacked, full-size washer and dryer, one parking space included. Ideally located in a sought-after area, this apartment is close to shopping, dining, parks, trails, public transit, and major highways, making it the perfect choice for those who value both functionality and convenience. Immediate possession is available schedule a viewing today! **EXTRAS** Stove, TV, Fridge, Washer, Dryer, Ensuite Laundry. Parking Spot Included. (id:24570)
Location
Province ON
Rooms
Extra Room 1 Basement 4.89 m X 4 m Living room
Extra Room 2 Basement 4.89 m X 4 m Kitchen
Extra Room 3 Lower level 4.88 m X 3.66 m Bedroom
Interior
Heating Forced air
Cooling Central air conditioning
Flooring Laminate
Fireplaces Number 1
Exterior
Parking Features Yes
View Y/N No
Total Parking Spaces 1
Private Pool No
Building
Story 2
Sewer Sanitary sewer
Others
Acceptable Financing Monthly
Listing Terms Monthly
Virtual Tour https://drive.google.com/file/d/1H4NY98XmQVCA1wfEwnKHesYeD68IRC9I/view?usp=sharing






