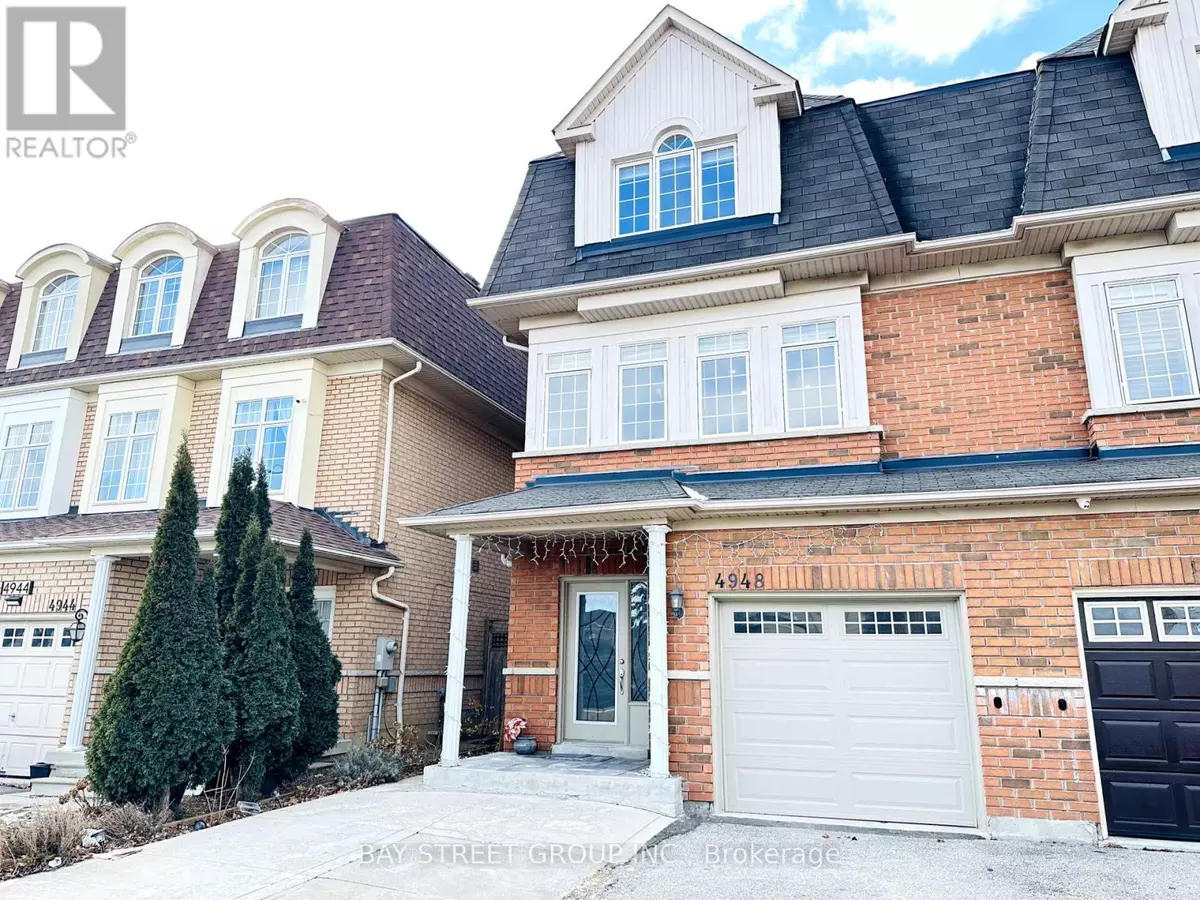4948 Southampton DR #Main Mississauga (churchill Meadows), ON L5M7P9
3 Beds
6 Baths
1,999 SqFt
UPDATED:
Key Details
Property Type Single Family Home
Sub Type Freehold
Listing Status Active
Purchase Type For Rent
Square Footage 1,999 sqft
Subdivision Churchill Meadows
MLS® Listing ID W11936109
Bedrooms 3
Half Baths 1
Originating Board Toronto Regional Real Estate Board
Property Sub-Type Freehold
Property Description
Location
Province ON
Rooms
Extra Room 1 Second level 5.14 m X 3.09 m Family room
Extra Room 2 Second level 4.4 m X 5.4 m Living room
Extra Room 3 Second level 4.4 m X 5.4 m Dining room
Extra Room 4 Second level 2.3 m X 5.5 m Kitchen
Extra Room 5 Second level 0.4 m X 3.93 m Eating area
Extra Room 6 Second level Measurements not available Bathroom
Interior
Heating Forced air
Cooling Central air conditioning
Exterior
Parking Features Yes
View Y/N No
Total Parking Spaces 2
Private Pool No
Building
Story 3
Sewer Sanitary sewer
Others
Ownership Freehold
Acceptable Financing Monthly
Listing Terms Monthly






