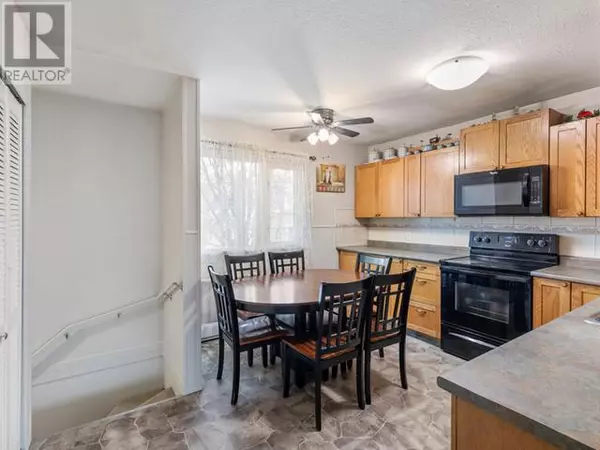REQUEST A TOUR If you would like to see this home without being there in person, select the "Virtual Tour" option and your agent will contact you to discuss available opportunities.
In-PersonVirtual Tour
$ 439,900
Est. payment /mo
Price Dropped by $10K
31-96 LEWES BOULEVARD Whitehorse, YT Y1A4S6
4 Beds
2 Baths
1,800 SqFt
OPEN HOUSE
Thu Feb 27, 5:00pm - 7:00pm
UPDATED:
Key Details
Property Type Townhouse
Sub Type Townhouse
Listing Status Active
Purchase Type For Sale
Square Footage 1,800 sqft
Price per Sqft $244
MLS® Listing ID 16127
Bedrooms 4
Condo Fees $400/mo
Originating Board Yukon Real Estate Association
Year Built 1976
Property Sub-Type Townhouse
Property Description
Looking for a minimum of 4-bedroom unique starter home in a desirable Riverdale location? You need to come and see this rare 1800 sq ft Riverdale corner unit townhouse! This 4-bedroom, 1-den, 2-bathroom end unit has only 1 shared wall and a large outdoor space. The main floor has a good-sized kitchen and a huge den that could be used as a 5th bedroom. Living room off the kitchen leads to a huge double floor south-facing fenced backyard. On the lower level, you will find your private, generous-sized master bedroom, walk-in closet, and 3-piece ensuite, laundry, and some storage areas. The 2nd floor has three additional bedrooms and a full bath. 2 designated parking stalls and guest parking close by. The home is close to elementary, secondary, and French schools, daycare, transit, walking trails, shops, and many amenities. This ideal location is your desirable home! Call your Realtor to book a viewing for this unique property! (id:24570)
Location
Province YT
Rooms
Extra Room 1 Above Measurements not available 4pc Bathroom
Extra Room 2 Above 10 ft X 9 ft Bedroom
Extra Room 3 Above 9 ft , 4 in X 9 ft Bedroom
Extra Room 4 Above 9 ft , 4 in X 9 ft Bedroom
Extra Room 5 Basement 12 ft X 18 ft Primary Bedroom
Extra Room 6 Basement Measurements not available 3pc Bathroom
Exterior
Parking Features No
View Y/N No
Private Pool No
Others
Ownership Condominium/Strata






