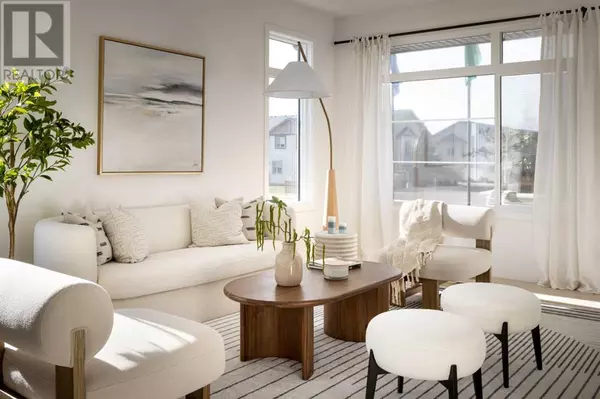470 River Avenue Cochrane, AB T4C2C1
3 Beds
3 Baths
1,578 SqFt
OPEN HOUSE
Mon Feb 24, 1:00pm - 3:00pm
Tue Feb 25, 1:00pm - 3:00pm
UPDATED:
Key Details
Property Type Single Family Home
Sub Type Freehold
Listing Status Active
Purchase Type For Sale
Square Footage 1,578 sqft
Price per Sqft $377
Subdivision Greystone
MLS® Listing ID A2189020
Bedrooms 3
Half Baths 1
Originating Board Calgary Real Estate Board
Lot Size 3,446 Sqft
Acres 3446.7117
Property Sub-Type Freehold
Property Description
Location
Province AB
Rooms
Extra Room 1 Main level 10.00 Ft x 13.33 Ft Dining room
Extra Room 2 Main level 13.08 Ft x 16.92 Ft Living room
Extra Room 3 Main level Measurements not available 2pc Bathroom
Extra Room 4 Upper Level Measurements not available 4pc Bathroom
Extra Room 5 Upper Level 12.67 Ft x 11.75 Ft Primary Bedroom
Extra Room 6 Upper Level 9.00 Ft x 12.08 Ft Bedroom
Interior
Heating Forced air
Cooling None
Flooring Carpeted, Hardwood, Tile
Exterior
Parking Features No
Fence Not fenced
View Y/N No
Total Parking Spaces 2
Private Pool No
Building
Story 2
Others
Ownership Freehold






