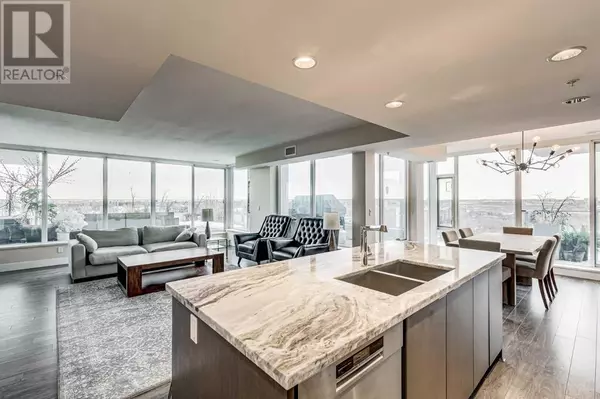1802, 519 Riverfront Avenue SE Calgary, AB T2G1K6
2 Beds
2 Baths
1,380 SqFt
UPDATED:
Key Details
Property Type Condo
Sub Type Condominium/Strata
Listing Status Active
Purchase Type For Sale
Square Footage 1,380 sqft
Price per Sqft $715
Subdivision Downtown East Village
MLS® Listing ID A2185716
Style High rise
Bedrooms 2
Condo Fees $1,166/mo
Originating Board Calgary Real Estate Board
Year Built 2015
Property Sub-Type Condominium/Strata
Property Description
Location
Province AB
Rooms
Extra Room 1 Main level 17.19 M x 12.01 M Living room
Extra Room 2 Main level 12.01 M x 9.00 M Kitchen
Extra Room 3 Main level 13.16 M x 11.00 M Bedroom
Extra Room 4 Main level 7.15 M x 4.53 M Laundry room
Extra Room 5 Main level 17.16 M x 10.01 M Dining room
Extra Room 6 Main level 13.16 M x 12.01 M Primary Bedroom
Interior
Heating , In Floor Heating
Cooling Central air conditioning
Flooring Carpeted, Hardwood, Tile
Fireplaces Number 1
Exterior
Parking Features Yes
Community Features Fishing, Pets Allowed With Restrictions
View Y/N No
Total Parking Spaces 2
Private Pool No
Building
Story 21
Architectural Style High rise
Others
Ownership Condominium/Strata
Virtual Tour https://my.matterport.com/show/?m=b4monpjyRr6






