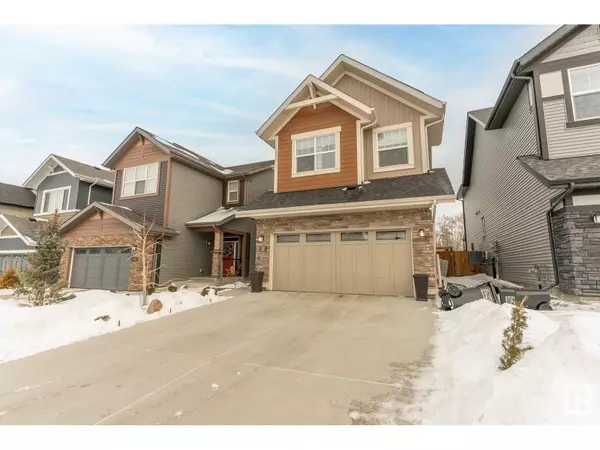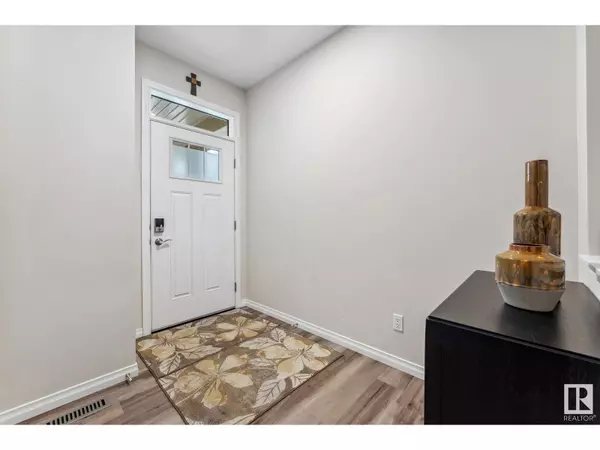519 MERLIN LANDING NW Edmonton, AB T5S0H5
4 Beds
4 Baths
2,015 SqFt
UPDATED:
Key Details
Property Type Single Family Home
Sub Type Freehold
Listing Status Active
Purchase Type For Sale
Square Footage 2,015 sqft
Price per Sqft $337
Subdivision Hawks Ridge
MLS® Listing ID E4418999
Bedrooms 4
Half Baths 1
Originating Board REALTORS® Association of Edmonton
Year Built 2021
Lot Size 4,353 Sqft
Acres 4353.248
Property Sub-Type Freehold
Property Description
Location
Province AB
Rooms
Extra Room 1 Basement 2.76 m X 4.46 m Bedroom 4
Extra Room 2 Basement 3.56 m X 3.56 m Second Kitchen
Extra Room 3 Main level 3.79 m X 4.17 m Living room
Extra Room 4 Main level 3.98 m X 3.04 m Dining room
Extra Room 5 Main level 3.25 m X 4.01 m Kitchen
Extra Room 6 Upper Level 3.79 m X 5.11 m Primary Bedroom
Interior
Heating Forced air
Exterior
Parking Features Yes
Fence Fence
View Y/N No
Private Pool No
Building
Story 2
Others
Ownership Freehold
Virtual Tour https://unbranded.youriguide.com/519_merlin_landing_nw_edmonton_ab/






