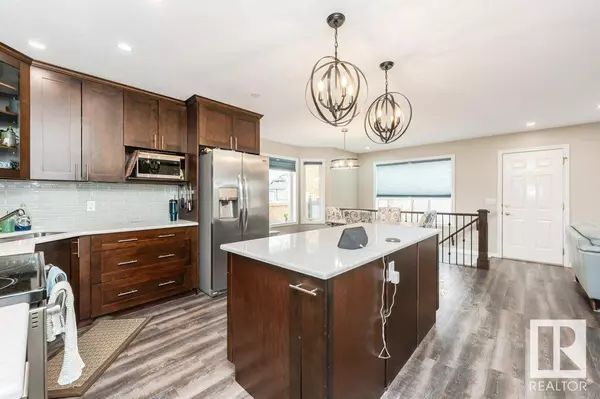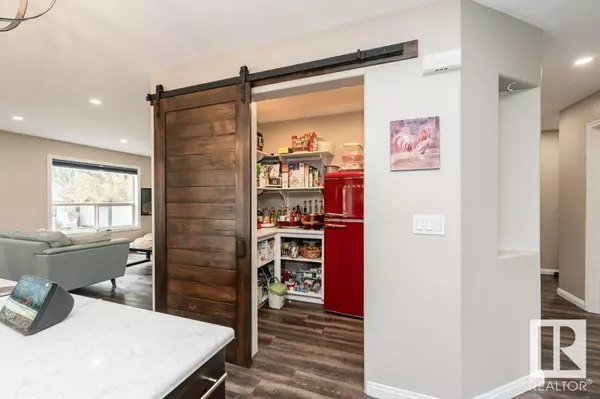4 WESTPARK WD Fort Saskatchewan, AB T8L4K9
4 Beds
4 Baths
1,973 SqFt
UPDATED:
Key Details
Property Type Single Family Home
Sub Type Freehold
Listing Status Active
Purchase Type For Sale
Square Footage 1,973 sqft
Price per Sqft $278
Subdivision Westpark_Fsas
MLS® Listing ID E4419164
Bedrooms 4
Half Baths 1
Originating Board REALTORS® Association of Edmonton
Year Built 2000
Property Sub-Type Freehold
Property Description
Location
Province AB
Rooms
Extra Room 1 Basement 3.73 m X 3.02 m Den
Extra Room 2 Basement 3.58 m X 3.12 m Bedroom 4
Extra Room 3 Basement 5.09 m X 5.88 m Bonus Room
Extra Room 4 Basement 2.43 m X 3.14 m Storage
Extra Room 5 Main level 3.54 m X 3.35 m Living room
Extra Room 6 Main level 3.65 m X 2.62 m Dining room
Interior
Heating Forced air
Cooling Central air conditioning
Exterior
Parking Features Yes
Fence Fence
View Y/N No
Total Parking Spaces 6
Private Pool No
Building
Story 2
Others
Ownership Freehold
Virtual Tour https://unbranded.youriguide.com/4_westpark_wynd_fort_saskatchewan_ab/






