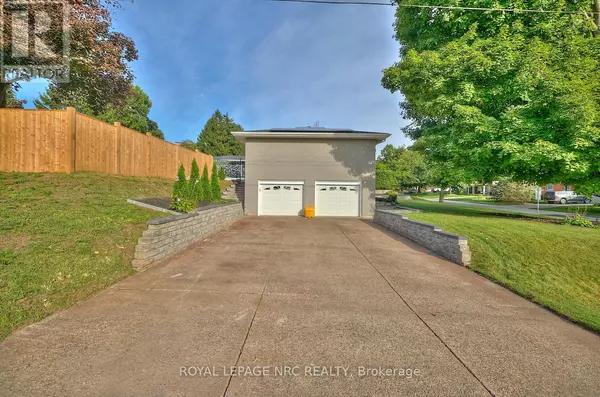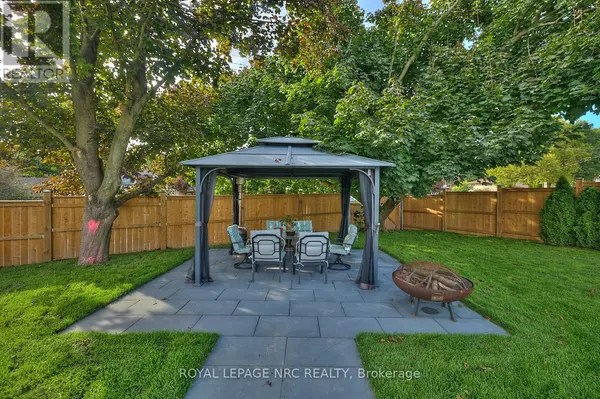163 PANCAKE LANE Pelham (662 - Fonthill), ON L0S1E0
4 Beds
3 Baths
1,499 SqFt
UPDATED:
Key Details
Property Type Single Family Home
Sub Type Freehold
Listing Status Active
Purchase Type For Sale
Square Footage 1,499 sqft
Price per Sqft $683
Subdivision 662 - Fonthill
MLS® Listing ID X11941410
Style Raised bungalow
Bedrooms 4
Originating Board Niagara Association of REALTORS®
Property Description
Location
Province ON
Rooms
Extra Room 1 Basement 3.89 m X 3.28 m Office
Extra Room 2 Basement 2.44 m X 2.87 m Other
Extra Room 3 Basement 5.59 m X 3.73 m Family room
Extra Room 4 Main level 1.55 m X 2.31 m Foyer
Extra Room 5 Main level 6.12 m X 3.96 m Living room
Extra Room 6 Main level 3.35 m X 3.38 m Dining room
Interior
Heating Heat Pump
Cooling Central air conditioning
Fireplaces Number 1
Exterior
Parking Features Yes
Community Features School Bus, Community Centre
View Y/N No
Total Parking Spaces 6
Private Pool Yes
Building
Lot Description Landscaped
Story 1
Sewer Sanitary sewer
Architectural Style Raised bungalow
Others
Ownership Freehold
Virtual Tour https://mpilato.smugmug.com/2024-Real-Estate/163-Pancake-Ln-Pauline-Oliver/n-2cVCPm






