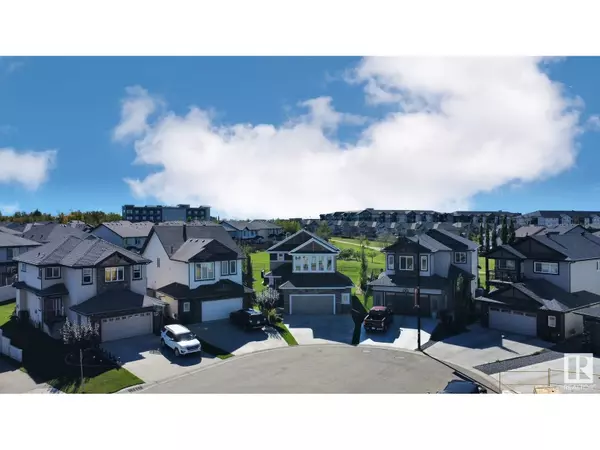289 NELSON DR Spruce Grove, AB T7X0T8
3 Beds
3 Baths
2,579 SqFt
UPDATED:
Key Details
Property Type Single Family Home
Sub Type Freehold
Listing Status Active
Purchase Type For Sale
Square Footage 2,579 sqft
Price per Sqft $292
Subdivision Mclaughlin_Spgr
MLS® Listing ID E4419353
Bedrooms 3
Half Baths 1
Originating Board REALTORS® Association of Edmonton
Year Built 2019
Property Sub-Type Freehold
Property Description
Location
Province AB
Rooms
Extra Room 1 Main level Measurements not available Living room
Extra Room 2 Main level Measurements not available Dining room
Extra Room 3 Main level Measurements not available Kitchen
Extra Room 4 Main level Measurements not available Laundry room
Extra Room 5 Upper Level Measurements not available Primary Bedroom
Extra Room 6 Upper Level Measurements not available Bedroom 2
Interior
Heating Forced air
Fireplaces Type Unknown
Exterior
Parking Features Yes
Fence Fence
View Y/N No
Private Pool No
Building
Story 2
Others
Ownership Freehold
Virtual Tour https://my.matterport.com/show/?m=VC18X6NzwYw






