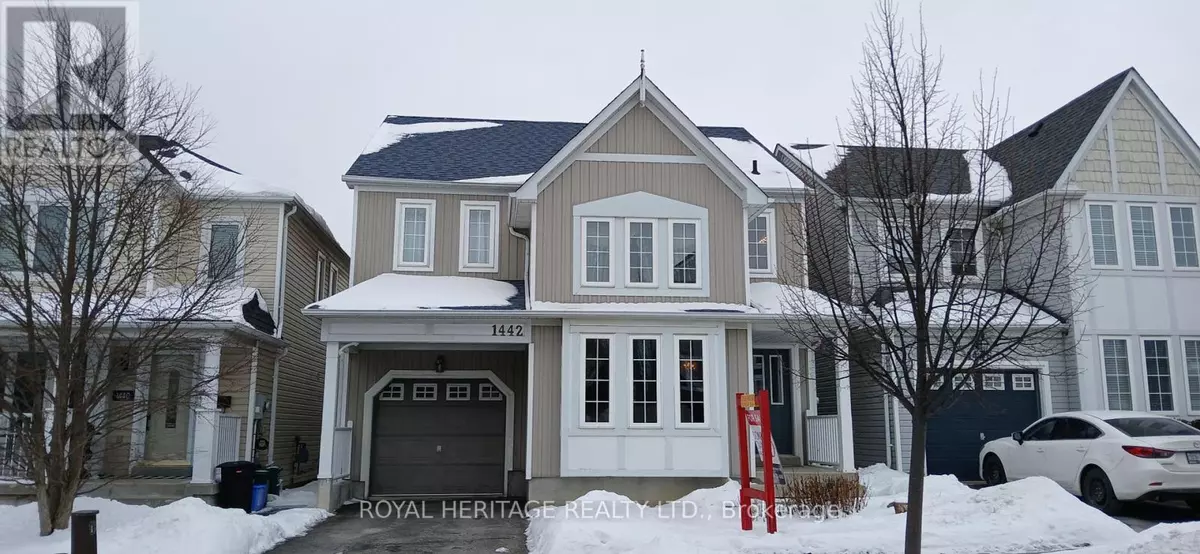1442 BRIDGEPORT STREET Oshawa (taunton), ON L1K2P5
4 Beds
3 Baths
UPDATED:
Key Details
Property Type Single Family Home
Sub Type Freehold
Listing Status Active
Purchase Type For Sale
Subdivision Taunton
MLS® Listing ID E11943423
Bedrooms 4
Half Baths 1
Originating Board Central Lakes Association of REALTORS®
Property Sub-Type Freehold
Property Description
Location
Province ON
Rooms
Extra Room 1 Main level 4.3 m X 3.37 m Living room
Extra Room 2 Main level 3.67 m X 3.31 m Dining room
Extra Room 3 Main level 3.96 m X 3.88 m Family room
Extra Room 4 Main level 4.44 m X 3.77 m Kitchen
Extra Room 5 Upper Level 5.58 m X 3.9 m Primary Bedroom
Extra Room 6 Upper Level 3.74 m X 3.35 m Bedroom 2
Interior
Heating Forced air
Cooling Central air conditioning
Flooring Hardwood, Carpeted
Exterior
Parking Features Yes
View Y/N No
Total Parking Spaces 2
Private Pool No
Building
Story 2
Sewer Sanitary sewer
Others
Ownership Freehold
Virtual Tour https://iplayerhd.com/player/video/8e005d47-7181-4e06-8b4f-e1ee8ad9498d/share






