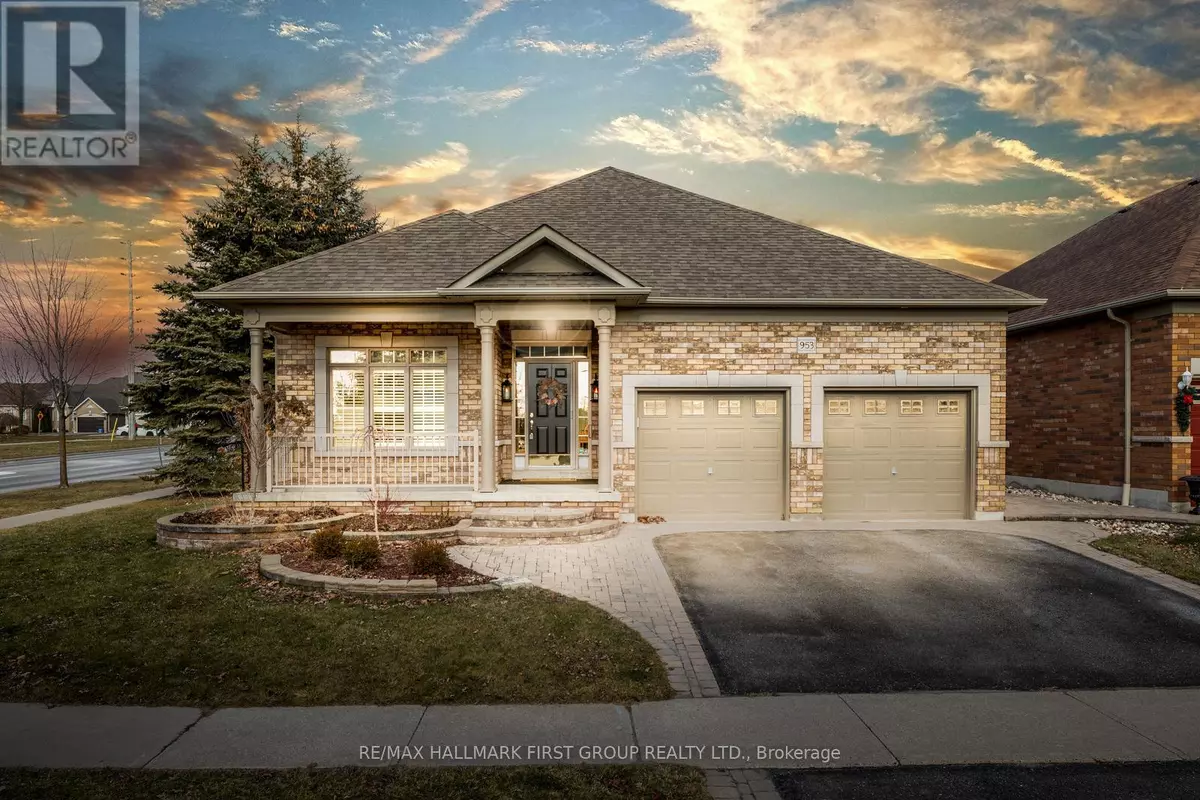953 GREENLEAF CIRCLE Oshawa (taunton), ON L1K2W8
3 Beds
3 Baths
1,499 SqFt
UPDATED:
Key Details
Property Type Single Family Home
Sub Type Freehold
Listing Status Active
Purchase Type For Sale
Square Footage 1,499 sqft
Price per Sqft $693
Subdivision Taunton
MLS® Listing ID E11943751
Style Bungalow
Bedrooms 3
Originating Board Toronto Regional Real Estate Board
Property Sub-Type Freehold
Property Description
Location
Province ON
Rooms
Extra Room 1 Lower level 3 m X 1.9 m Utility room
Extra Room 2 Lower level 5.23 m X 3.3 m Other
Extra Room 3 Lower level 3.41 m X 3.32 m Bedroom 3
Extra Room 4 Lower level 8 m X 4.59 m Recreational, Games room
Extra Room 5 Main level 7.24 m X 3.36 m Living room
Extra Room 6 Main level 7.24 m X 3.07 m Dining room
Interior
Heating Forced air
Cooling Central air conditioning
Flooring Carpeted, Ceramic, Concrete, Hardwood, Tile
Exterior
Parking Features Yes
Fence Fenced yard
Community Features Community Centre
View Y/N No
Total Parking Spaces 2
Private Pool No
Building
Story 1
Sewer Sanitary sewer
Architectural Style Bungalow
Others
Ownership Freehold
Virtual Tour https://player.vimeo.com/video/1051203078






