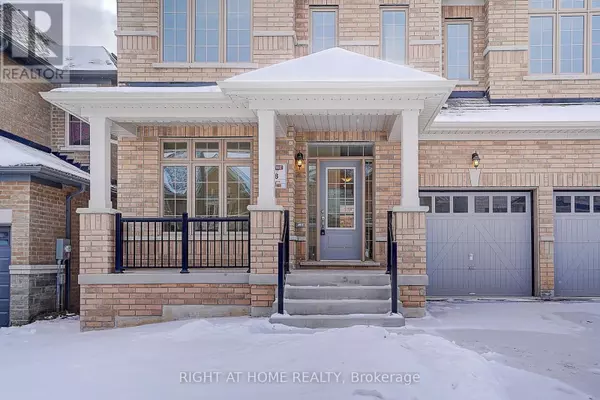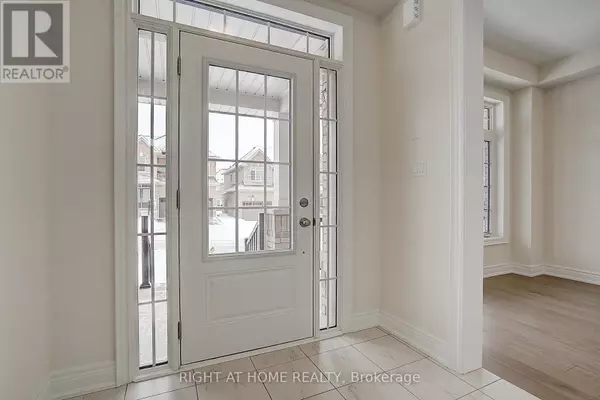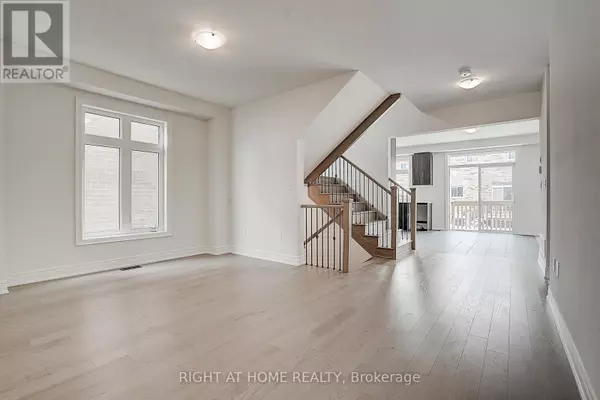39 BOSTOCK DRIVE Georgina (keswick South), ON L4P0S5
4 Beds
4 Baths
2,499 SqFt
UPDATED:
Key Details
Property Type Single Family Home
Sub Type Freehold
Listing Status Active
Purchase Type For Sale
Square Footage 2,499 sqft
Price per Sqft $512
Subdivision Keswick South
MLS® Listing ID N11944179
Bedrooms 4
Half Baths 1
Originating Board Toronto Regional Real Estate Board
Property Sub-Type Freehold
Property Description
Location
Province ON
Rooms
Extra Room 1 Second level 5.18 m X 4.02 m Primary Bedroom
Extra Room 2 Second level 4.05 m X 3.04 m Bedroom 2
Extra Room 3 Second level 4.26 m X 3.04 m Bedroom 3
Extra Room 4 Second level 4.05 m X 4.26 m Bedroom 4
Extra Room 5 Main level 4.87 m X 3.96 m Family room
Extra Room 6 Main level 4.99 m X 3.35 m Dining room
Interior
Heating Forced air
Cooling Ventilation system
Flooring Hardwood, Tile
Fireplaces Number 1
Exterior
Parking Features Yes
View Y/N No
Total Parking Spaces 6
Private Pool No
Building
Story 2
Sewer Sanitary sewer
Others
Ownership Freehold






