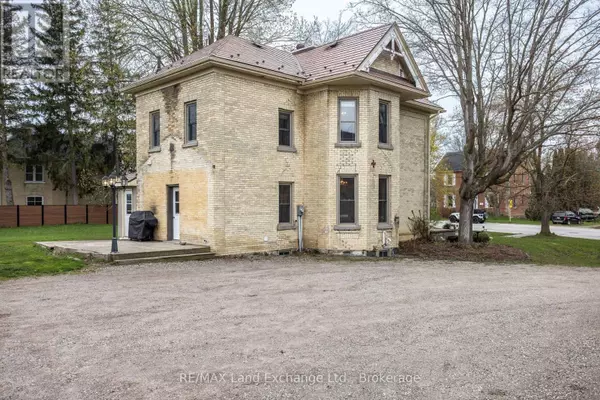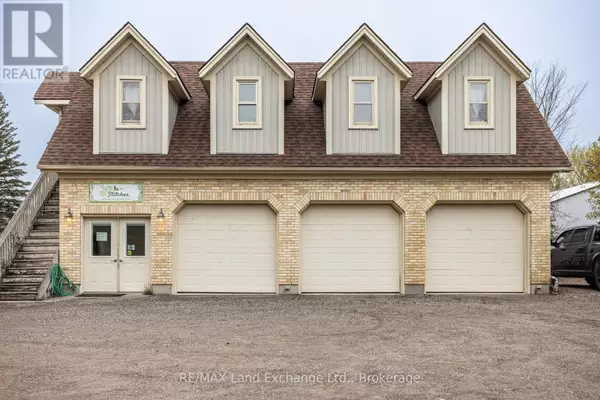175 QUEEN STREET S Arran-elderslie, ON N0G2N0
3 Beds
2 Baths
1,999 SqFt
UPDATED:
Key Details
Property Type Single Family Home
Sub Type Freehold
Listing Status Active
Purchase Type For Sale
Square Footage 1,999 sqft
Price per Sqft $399
Subdivision Arran-Elderslie
MLS® Listing ID X11944254
Bedrooms 3
Originating Board OnePoint Association of REALTORS®
Property Sub-Type Freehold
Property Description
Location
Province ON
Rooms
Extra Room 1 Second level 3.4 m X 3 m Bedroom
Extra Room 2 Second level 3.1 m X 2.3 m Bedroom 2
Extra Room 3 Second level 3 m X 2.3 m Bedroom 3
Extra Room 4 Second level 1.5 m X 2.5 m Bathroom
Extra Room 5 Ground level 1.5 m X 2 m Bathroom
Extra Room 6 Ground level 3.3 m X 2.4 m Kitchen
Interior
Heating Forced air
Cooling Window air conditioner
Fireplaces Number 3
Exterior
Parking Features Yes
Community Features Community Centre
View Y/N No
Total Parking Spaces 10
Private Pool No
Building
Lot Description Landscaped
Story 2
Sewer Sanitary sewer
Others
Ownership Freehold






