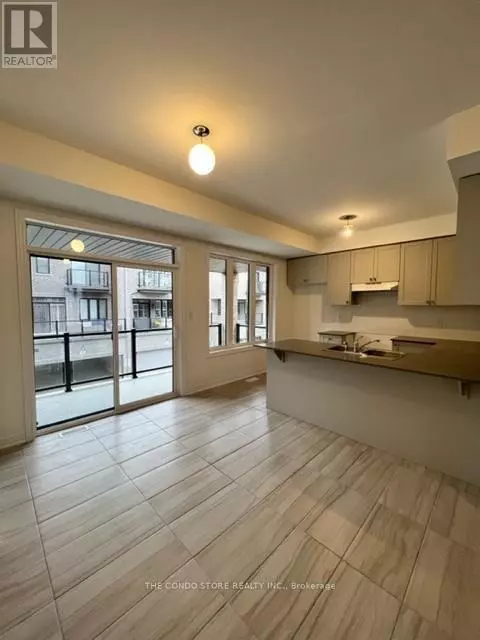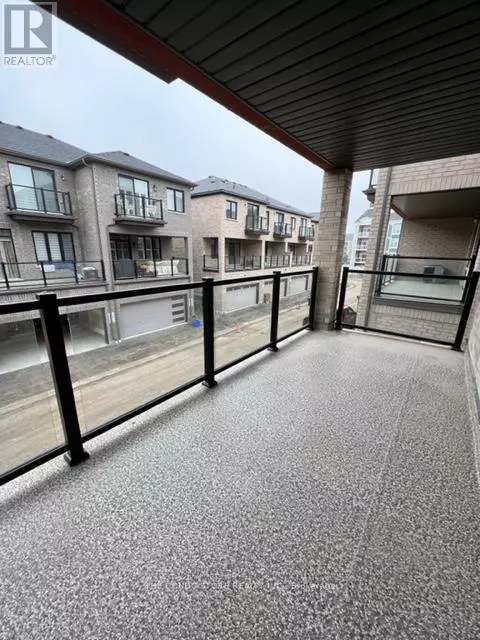11 STEAMBOAT WAY Whitby (port Whitby), ON L1N0M6
3 Beds
3 Baths
1,999 SqFt
UPDATED:
Key Details
Property Type Townhouse
Sub Type Townhouse
Listing Status Active
Purchase Type For Rent
Square Footage 1,999 sqft
Subdivision Port Whitby
MLS® Listing ID E11944607
Bedrooms 3
Half Baths 1
Originating Board Toronto Regional Real Estate Board
Property Sub-Type Townhouse
Property Description
Location
Province ON
Rooms
Extra Room 1 Second level Measurements not available Kitchen
Extra Room 2 Second level Measurements not available Dining room
Extra Room 3 Second level Measurements not available Living room
Extra Room 4 Third level Measurements not available Primary Bedroom
Extra Room 5 Third level Measurements not available Bedroom 2
Extra Room 6 Third level Measurements not available Bedroom 3
Interior
Heating Forced air
Cooling Central air conditioning
Exterior
Parking Features Yes
Community Features Community Centre
View Y/N No
Total Parking Spaces 2
Private Pool No
Building
Story 3
Sewer Sanitary sewer
Others
Ownership Freehold
Acceptable Financing Monthly
Listing Terms Monthly






