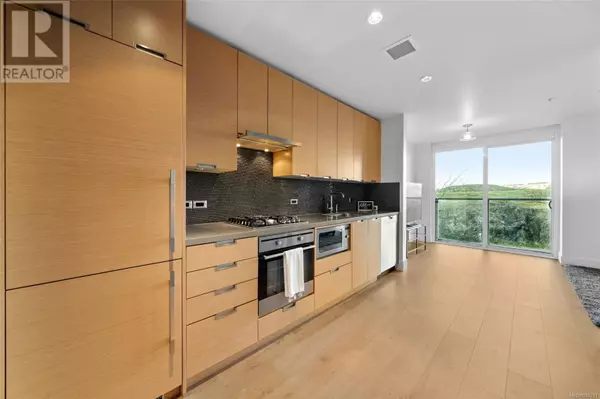83 Saghalie RD #203 Victoria, BC V9A0E7
1 Bed
1 Bath
528 SqFt
UPDATED:
Key Details
Property Type Condo
Sub Type Strata
Listing Status Active
Purchase Type For Sale
Square Footage 528 sqft
Price per Sqft $946
Subdivision Songhees
MLS® Listing ID 985211
Bedrooms 1
Condo Fees $400/mo
Originating Board Victoria Real Estate Board
Year Built 2014
Lot Size 528 Sqft
Acres 528.0
Property Sub-Type Strata
Property Description
Location
Province BC
Zoning Residential
Rooms
Extra Room 1 Main level 4'10 x 7'9 Bathroom
Extra Room 2 Main level 9'4 x 7'9 Primary Bedroom
Extra Room 3 Main level 10'2 x 9'8 Kitchen
Extra Room 4 Main level 9'11 x 16'5 Living room/Dining room
Extra Room 5 Main level 9'3 x 6'1 Entrance
Interior
Heating Forced air, ,
Cooling Air Conditioned
Exterior
Parking Features No
Community Features Pets Allowed, Family Oriented
View Y/N Yes
View Mountain view
Total Parking Spaces 1
Private Pool No
Others
Ownership Strata
Acceptable Financing Monthly
Listing Terms Monthly






