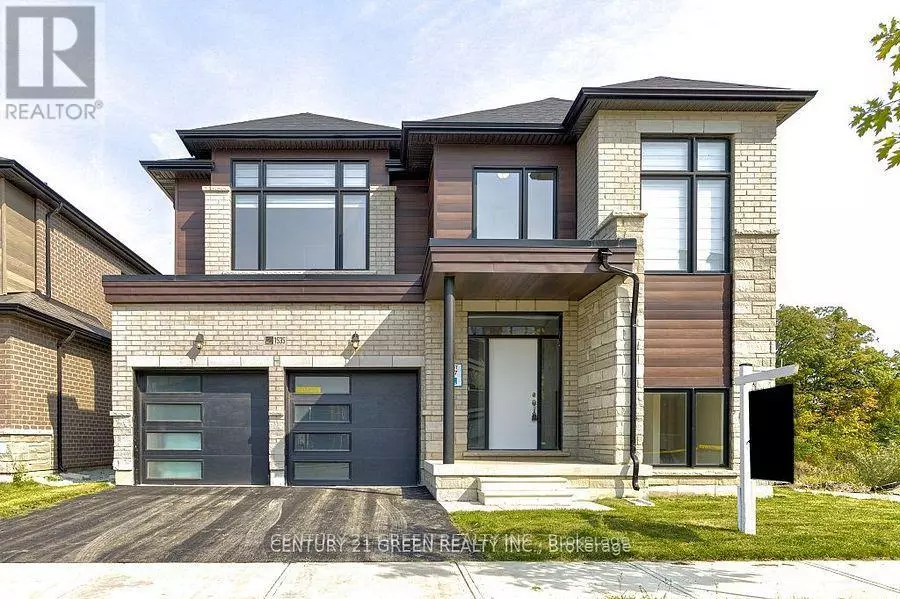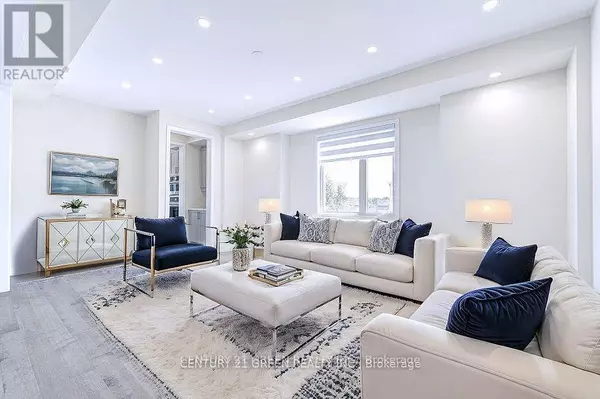1535 WELLWOOD TERRACE Milton (cobban), ON L9T7E7
4 Beds
4 Baths
2,999 SqFt
UPDATED:
Key Details
Property Type Single Family Home
Sub Type Freehold
Listing Status Active
Purchase Type For Sale
Square Footage 2,999 sqft
Price per Sqft $600
Subdivision Cobban
MLS® Listing ID W11946763
Bedrooms 4
Half Baths 1
Originating Board Toronto Regional Real Estate Board
Property Sub-Type Freehold
Property Description
Location
Province ON
Rooms
Extra Room 1 Second level 5.66 m X 4.45 m Primary Bedroom
Extra Room 2 Second level 4.27 m X 3.34 m Bedroom 2
Extra Room 3 Second level 3.95 m X 3.34 m Bedroom 3
Extra Room 4 Second level 3.95 m X 3.34 m Bedroom 4
Extra Room 5 Main level 3.7 m X 5.48 m Living room
Extra Room 6 Main level 3.7 m X 5.48 m Dining room
Interior
Heating Forced air
Cooling Central air conditioning
Flooring Hardwood, Carpeted
Exterior
Parking Features Yes
View Y/N No
Total Parking Spaces 4
Private Pool No
Building
Story 2
Sewer Sanitary sewer
Others
Ownership Freehold






