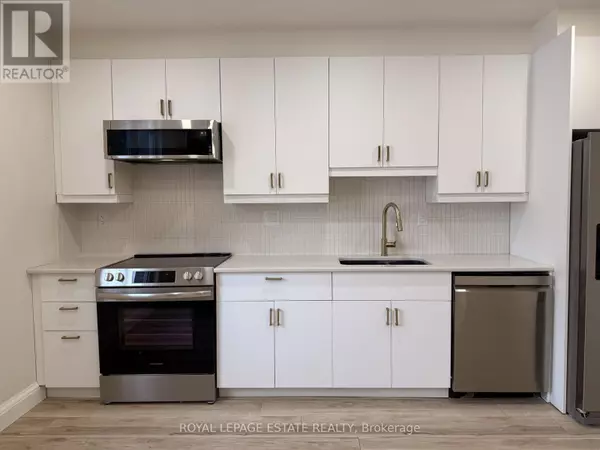REQUEST A TOUR If you would like to see this home without being there in person, select the "Virtual Tour" option and your advisor will contact you to discuss available opportunities.
In-PersonVirtual Tour
$ 2,750
Active
67 Wayland AVE #Rear Toronto (east End-danforth), ON M4E3C8
1 Bed
1 Bath
UPDATED:
Key Details
Property Type Single Family Home
Listing Status Active
Purchase Type For Rent
Subdivision East End-Danforth
MLS® Listing ID E11947316
Bedrooms 1
Originating Board Toronto Regional Real Estate Board
Property Description
Step into the comfort of a brand-new laneway house nestled in the vibrant community of The Upper Beach. This thoughtfully designed home features a smart, open layout that maximizes both comfort and style. With abundant natural light streaming through large windows, every corner of this home is inviting and warm. Light flooring and pot lights throughout, multiple double closets providing excellent storage solutions, complemented by a large, modern 4-piece bathroom that adds a touch of luxury to your daily routine. The layout ensures privacy and space, making it an ideal choice for anyone looking for the perfect blend of comfort and practicality. Located in a fantastic neighbourhood, this residence puts you minutes away from everything you need. Whether you're stepping up the street for groceries or heading down for a coffee...everything you need is just a short walk away. Don't miss out on the opportunity to make this stunning new build your next home. **EXTRAS** Short distance to Danforth GO & TTC, Ted Reeve Community Arena, Kingston Road Village, Glen Stewart Ravine & the beach. Street Parking via City of Toronto Permit Parking. *Exterior Material: Hardie Board. (id:24570)
Location
Province ON
Rooms
Extra Room 1 Second level 4.1 m X 3.9 m Living room
Extra Room 2 Second level 4.1 m x Measurements not available Kitchen
Extra Room 3 Second level 4.1 m X 3.9 m Dining room
Extra Room 4 Second level 3.6 m X 2.89 m Bedroom
Interior
Heating Heat Pump
Cooling Wall unit
Flooring Laminate
Exterior
Parking Features No
Community Features Community Centre
View Y/N No
Private Pool No
Others
Acceptable Financing Monthly
Listing Terms Monthly






