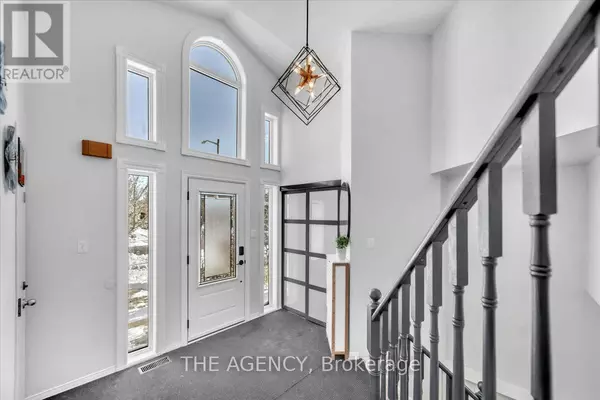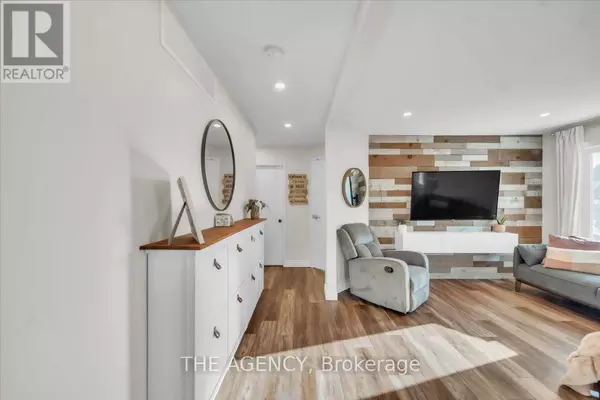1806 EDENWOOD DRIVE Oshawa (samac), ON L1G7Y4
5 Beds
3 Baths
UPDATED:
Key Details
Property Type Single Family Home
Sub Type Freehold
Listing Status Active
Purchase Type For Sale
Subdivision Samac
MLS® Listing ID E11947686
Style Raised bungalow
Bedrooms 5
Originating Board Toronto Regional Real Estate Board
Property Sub-Type Freehold
Property Description
Location
Province ON
Rooms
Extra Room 1 Lower level 2 m X 2 m Bathroom
Extra Room 2 Lower level 3.5 m X 2.8 m Kitchen
Extra Room 3 Lower level 6 m X 5 m Living room
Extra Room 4 Lower level 4.1 m X 5.2 m Bedroom 4
Extra Room 5 Lower level 3.1 m X 2.5 m Bedroom 5
Extra Room 6 Main level 3 m X 4.5 m Kitchen
Interior
Heating Forced air
Cooling Central air conditioning
Flooring Ceramic, Hardwood, Vinyl
Exterior
Parking Features Yes
Fence Fenced yard
Community Features Community Centre, School Bus
View Y/N No
Total Parking Spaces 5
Private Pool No
Building
Story 1
Sewer Sanitary sewer
Architectural Style Raised bungalow
Others
Ownership Freehold






