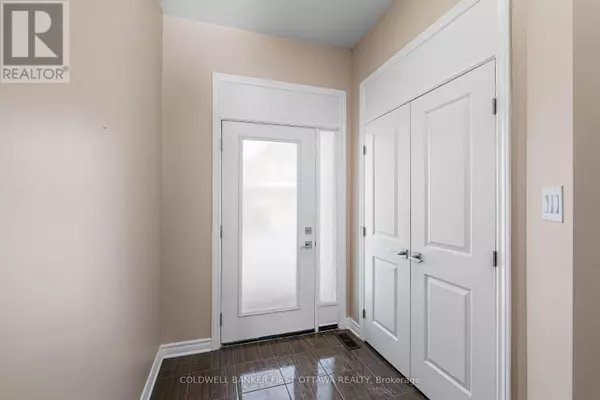285 FERGUS CRESCENT Ottawa, ON K2J3L7
3 Beds
3 Baths
UPDATED:
Key Details
Property Type Townhouse
Sub Type Townhouse
Listing Status Active
Purchase Type For Rent
Subdivision 7703 - Barrhaven - Cedargrove/Fraserdale
MLS® Listing ID X11948881
Bedrooms 3
Originating Board Ottawa Real Estate Board
Property Description
Location
Province ON
Rooms
Extra Room 1 Second level 1.87 m X 3.5 m Bathroom
Extra Room 2 Second level 2.76 m X 2.81 m Bathroom
Extra Room 3 Second level 2.61 m X 3.02 m Bedroom
Extra Room 4 Second level 2.76 m X 4.44 m Bedroom
Extra Room 5 Second level 3.5 m X 4.82 m Primary Bedroom
Extra Room 6 Lower level 5.48 m X 7.13 m Recreational, Games room
Interior
Heating Forced air
Cooling Central air conditioning, Ventilation system
Fireplaces Number 1
Exterior
Parking Features Yes
Fence Fenced yard
View Y/N No
Total Parking Spaces 2
Private Pool No
Building
Story 2
Sewer Sanitary sewer
Others
Ownership Freehold
Acceptable Financing Monthly
Listing Terms Monthly






