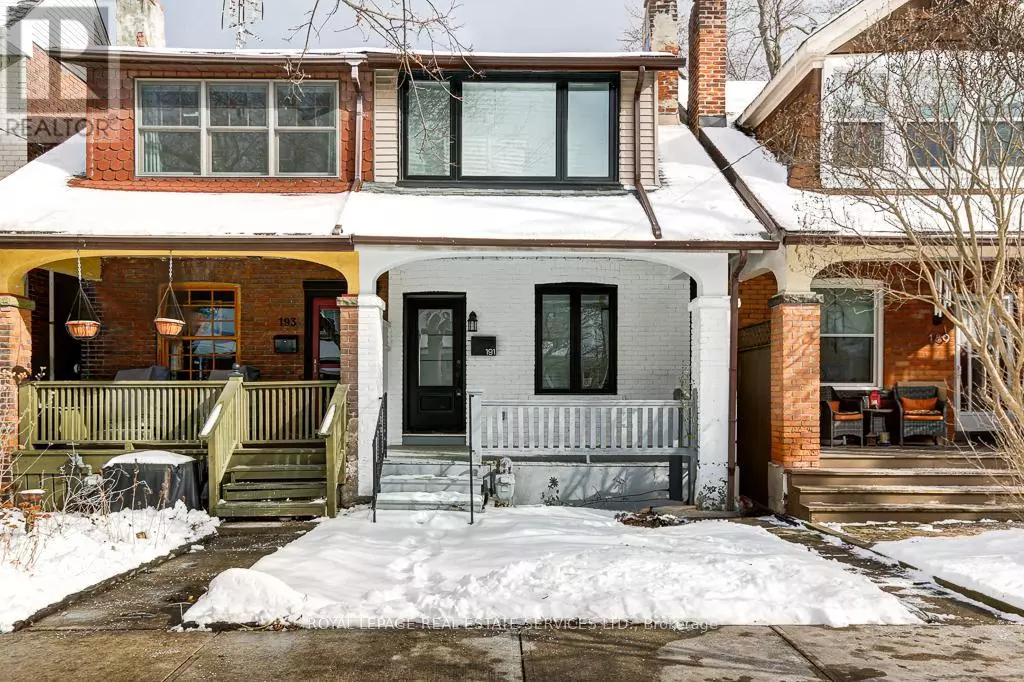191 PARKMOUNT ROAD Toronto (greenwood-coxwell), ON M4J4V5
4 Beds
4 Baths
UPDATED:
Key Details
Property Type Single Family Home
Sub Type Freehold
Listing Status Active
Purchase Type For Rent
Subdivision Greenwood-Coxwell
MLS® Listing ID E11949319
Bedrooms 4
Half Baths 1
Originating Board Toronto Regional Real Estate Board
Property Sub-Type Freehold
Property Description
Location
Province ON
Rooms
Extra Room 1 Second level 4.1 m X 8 m Primary Bedroom
Extra Room 2 Second level 3.2 m X 2.6 m Bedroom 2
Extra Room 3 Second level 2.2 m X 3.2 m Bedroom 3
Extra Room 4 Basement 4.3 m X 3.2 m Recreational, Games room
Extra Room 5 Basement 2.2 m X 2.8 m Den
Extra Room 6 Basement 1.5 m X 1.1 m Laundry room
Interior
Heating Forced air
Cooling Central air conditioning
Flooring Hardwood, Vinyl
Exterior
Parking Features No
View Y/N No
Total Parking Spaces 1
Private Pool No
Building
Story 2
Sewer Sanitary sewer
Others
Ownership Freehold
Acceptable Financing Monthly
Listing Terms Monthly






